It has been compared to climbing the world’s highest mountain but the redeveloped Battersea power station is now, finally, complete. Thomas Lane charts the remarkable journey to the summit
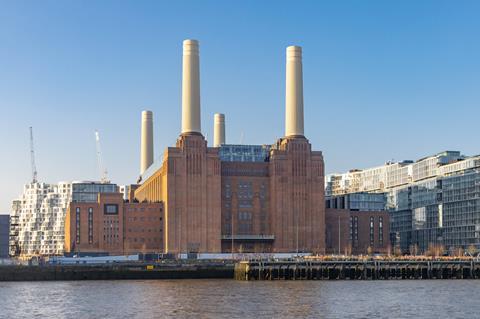
The long-running saga of Battersea power station is coming to a close, nearly 40 years after it stopped generating electricity. Since then, the mighty brick edifice has defied numerous attempts to give it a new lease of life. One of the wackier ideas was to turn it into a theme park in the 1980s. Then, in the 2000s, there was a plan to build a 300m-high “eco chimney” next to it, a proposal which was described by then London mayor Boris Johnson as looking like an inverted toilet roll holder.
The biggest redevelopment problem has been the sheer scale of the thing combined with its poor condition. Constructed from six million bricks, the power station covers more than two hectares. St Paul’s Cathedral could be fitted into the main boiler house alone.
The roof was removed in the late 1980s as part of the daft theme park proposal, exposing the building’s steel frame to the elements. The chimneys were breaking up because these were badly cracked, exposing the steel reinforcement to the elements, further exacerbating corrosion and spalling.
>> Also read: We should let listed buildings change and evolve so they can play a part in our future
>> Also read: A gold standard for net zero in historic buildings
When a power station was first proposed, an innovative flue gas washing system was used to remove sulphur in a bid to counter fierce opposition to the scheme. This took place in the four wash towers, the four muscular square structures below the chimneys. The process resulted in a weak sulphuric acid solution which affected the steel and the brickwork.
Given this sad legacy, the sensible thing would have been to demolish the power station after it closed, but this option was ruled out because the building had been listed grade II in 1980 and upgraded to grade II* in 2007. This meant anyone taking the building on had to restore it, and the cost of doing so has overwhelmed many.
It certainly defeated theme park boss John Broome, and two subsequent developers, Parkview and Treasury Holdings. It was not until wealthy Malaysian investors SP Setia and Sime Darby Property and the Employees Provident Fund (EPF) came along in 2012 that the redevelopment project got going in earnest. To their credit the Malaysians – first SP Setia and Sime Darby Property and EPF then Malaysian sovereign wealth fund Permodalan Nasional Berhad, which bought the power station for £1.6bn in 2018 with EPF – have stood by the job despite the cost of refurbishing the building spiralling from £750m to over £1.15bn.
The job, variously described as “the Everest of real estate” and “the toughest project in the world”, is undoubtedly a triumph now that it is finished.
A brief history of Battersea
The London Power Company (LPC) planned Battersea as the solution for rapidly rising demand for electricity in London during the 1920s. The objective was to generate 400MW, more than the combined output of LPC’s nine other power stations, with LPC keen on a central London site as this was considered more economical than a remote location.
There was fierce opposition to the proposal, with concerns that sulphur emissions would damage buildings and affect people’s health. These concerns were met by proposing a novel flue gas washing system to remove most of the sulphur.
Designed by Sir Giles Gilbert Scott, the power station was to be built in two halves. The first half was constructed between 1928 and 1933 and reflected the prevailing art deco style of the time, with the control room panelled in marble and faience-clad walls and terrazzo flooring to the turbine hall.
Battersea A consisted of two chimneys, turbine hall A and the west switch house. At the time it was the most efficient coal-fired power station in the world.
Battersea B was a mirror of the A station and was built during the Second World War, when costs were extremely tight, which meant that the B station was much more austere than its glamorous twin. In a move that anticipated the future, Battersea added a district heating scheme, using waste heat to supply 1,600 homes in neighbouring Pimlico.
The power station did not reach its maximum output until the early 1950s, when the last generating set was installed. At its peak Battersea was burning 10,000 tonnes of coal a week to produce 509MW of electricity, about 20% of London’s power needs.
Battersea A closed in 1975, with the whole power station ceasing to generate electricity in 1983. It was listed in 1980, in recognition of the affection Londoners had for the building, ensuring that it would remain part of the London skyline far into the future.
Most people are familiar with the distinctive profile of Battersea power station, but it is only when you get up close that you can really appreciate the sheer scale of the building. The exterior is relatively unchanged barring an increase in the depth of the original switch house windows, which only those intimately acquainted with the power station would notice, and the glazed rooftop extensions to the boiler and switch houses which are part of the residential element of the scheme.
The north and south entrances are commensurate in scale with the exterior as these extend the full height of the boiler house on the south side. The south side provides access to the new offices of tech giant Apple, which have been inserted into the southern end of the boiler house. The northern entrance is not as high, but drama is provided by two enormous steel trees which support the office floors above.
The wash towers, on the corners of the boiler house, are now being used for the lifts that service the boiler house residential element of the scheme. The wash towers retain the scale of the original space as the lifts run in a freestanding structure inside each tower.
Despite much of the brickwork being replaced because the originals were damaged by acid attack, the space retains its character thanks to sections of original, riveted steel frame which is referenced in the steel frame of the new lift shaft. And the wash towers have a satisfyingly big space echo too.
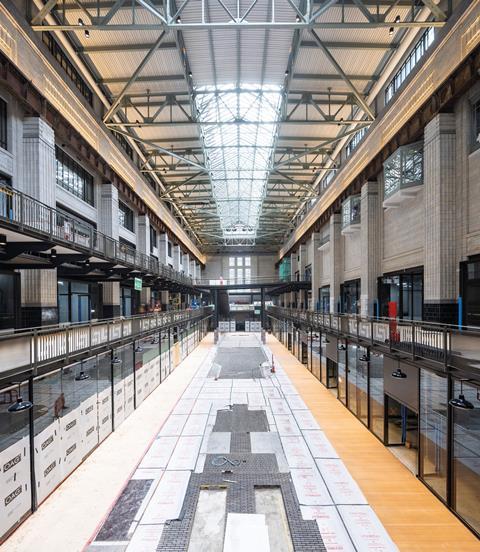
Residents get a view up the south-eastern chimney at the top of the wash tower. This area is finished in concrete with raised ribs to reference the ribbing on the chimney exteriors.
The spaces with the strongest link to the building’s industrial past are the turbine halls on either side of the boiler houses. These are the main retail spaces and are quite different in character, reflecting the fact that the building was completed in two halves, A and B, 15 years apart.
Turbine hall A on the west side was completed in the 1930s and has a distinctive art deco character with ribbed faience tiles overcladding the steel columns and walls. Both turbine halls retain the original gantry cranes which ran along the length of the halls.
Turbine hall A is overlooked by a row of bay windows so that the people in the adjacent control room could see what was happening in the hall without being deafened by the noise. The jewel in the crown of the building, this control room has been beautifully restored with parquet flooring, art deco roof lanterns, Italian marble panelled walls and a glorious cornucopia of dials, switches, knobs and mahogany control desks.
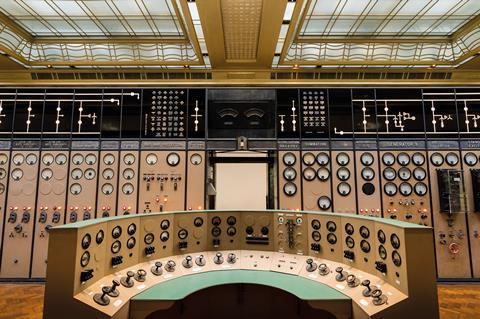
Turbine hall B to the east was completed during the 1940s so has a post-war austere quality, including a lack of overhead glazing. The control room is part of this space and is finished in a more workmanlike yet slick polished stainless steel which gives it the appearance of a spaceship control deck in a 1950s movie.
The switch houses at the eastern and western extremities of the building have been converted into apartments and are more modest in scale. These retain the same black-painted riveted steel and exposed brick quality of the rest of the building.
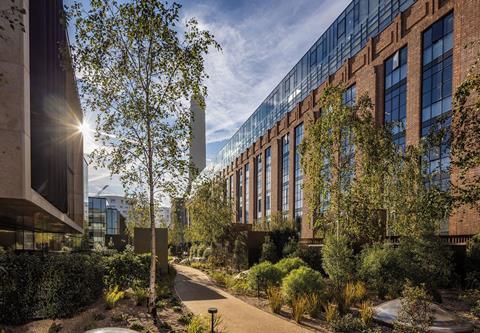
The two-storey glazed extensions over the switch houses offer residents access to secluded rooftop gardens from where they have views of the cliff of the neighbouring boiler house wall and the four iconic chimneys that tower over the whole scheme. Unsurprisingly, given the vast costs of the power station restoration, apartments here do not come cheap.
Three-bedroom apartments with private roof gardens cost £7m-£8m and just getting a foothold in the power station costs almost £1m for a studio. While these prices are out of reach for most, the public can still enjoy the green space around the building and get a sense of its history in the turbine halls, an experience that was once only available to power station workers. Below, we look at the key elements of the job that have given the building a new lease of life.
The structure
Nearly 50 years of power generation – followed by 40 years of lying empty and roofless – has taken its toll on the building. It features a riveted plate steel frame with brick cladding and reinforced concrete chimneys. Industrial wear and tear followed by years of neglect mean the steel frame has corroded in places, causing it to expand and damage the brickwork.
Removing the roof and some of the walls in the late 1980s to lift out the turbines and boilers obliged then-owner and theme park magnate John Broome to install temporary works around the building to support the walls. The chimneys were badly cracked and spalling, making it dangerous to get too close to the building.
The existing structure has had to be stabilised and repaired and a new structure inserted to create the office space inside the boiler house and apartments over the switch houses. Additionally, extensive excavations have taken place in and around the building, a new basement has been created under turbine hall A, and a huge, 9m-deep excavation extending 90m from the northern end of the power station up to the river was needed for the development’s energy centre.
Phase three, which is close to the southern end of the power station, has a very deep basement for a development-wide car park, and an underground service road rings the building.
Franck Robert, partner at Buro Happold and the project lead for the firm’s work on the job, which includes structures, says the excavations around the power station were pushed to the limit. For example, the wash towers and chimneys, which sit on raft foundations, are just over 100m high.
The weight of these structures induces enormous stresses in the ground which radiate out far beyond the building’s perimeter into the zone occupied by the car park. Robert says these excavations have caused the power station to move “quite a bit”.
He explains: “We could do this as we had extensive knowledge of the ground and could really satisfy ourselves it would be okay.” This movement was modelled, and the power station monitored for movement and compared against predictions.
Robert says the existing steel frame was “typically in good condition”. It was assessed for its structural capacity, which was found to be adequate despite some deterioration.
“When the building was built it was working a lot harder than it is now,” Robert explains, adding that a thorough understanding of the frame’s capacity and a need to avoid imposing any new tension loads on it meant the frame could be reused without having to do much to it. The steel was cleaned up and corrosion protected in the areas where it had been affected by the weather.
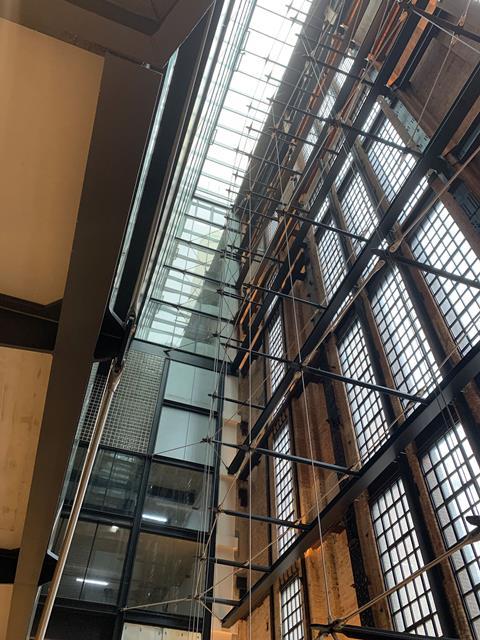
The north and south walls between the wash towers had been supported externally by heavy steel trusses since the roof had been removed. New structure was inserted on the inside of these walls. On the south side this consists of an elegant system of bowstring trusses made up from compression beams against the wall with tension loads taken up in a series of rods.
Robert describes transferring the loads from the old external system to the new internal one as very delicate and challenging. This was because it was impossible to determine how much stress was locked up in the old trusses.
“They may have been loaded by the power station twisting a bit and pushing on these trusses, which then loads these and the masonry structure,” he explains. The loads were progressively loaded onto the new trusses in a very precise sequence to ensure there were no sudden collapses.
Inserting offices and a large events space into the cavernous, empty boiler house required a completely new structure. Four new cores have been built in the centre to provide stability and vertical circulation for people and services, with C-shaped concrete walls built inside the four wash towers to provide stability to the north and south extremities of the office floorplates.
The new columns supporting the office floors are very close to the existing turbine hall columns which, in turbine hall A, are clad in art deco faience tiles. It was imperative that these were not damaged. Furthermore, the existing column pile caps extend into the boiler house, making it difficult to put new columns close to the boiler house walls.
Buro Happold came up with an ingenious solution that works on a similar principle to a seesaw. A 2.4m compression pile was installed next to the existing pile caps and a tension pile, also 2.4m in diameter, was installed further into the boiler house. A special steel pile cap was placed over these piles, which cantilevers into the space over the existing pile cap to support the new column.
The weight from the new column is transferred into the compression pile – rather like the central column of a seesaw. The tension pile performs the same role as a person on the other end of the seesaw: it holds the other end of the pile cap down.
More structural gymnastics take place at the northern end of the boiler house. This features a grand atrium five storeys high to give office workers and shoppers a sense of the building’s original scale. Six office and two residential floors extend over this atrium to touch the north wall of the building.
Two massive steel trees support these floors. The branches of each tree extend over two floors and terminate at the base on a single, 1.75m-diameter column. The trees, which were made by steelwork specialist Hare, were brought to site in 13 pieces. A huge jig was made from scaffolding and used to support the pieces in the correct location while being welded together.
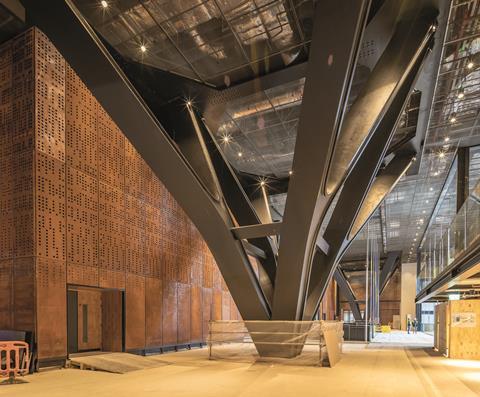
This end of the building also features an enormous transfer beam 27m long, 2.6m deep and 1.1m wide. The largest crane in Europe was procured well in advance with the job of lifting this beam in mind.
The beam, which weighs 62 tonnes plus the paint and lifting gear, was just under the capacity of the crane. The top flange of the beam was originally 80mm but this was reduced to 78mm because the steel was supplied with a tolerance of 2mm. “If we had used the 80mm-thick steel as originally planned and this came in at 82mm, that would have tipped the beam over the capacity of the crane,” Robert says.
Brickwork and chimneys
Conservation architect David Hills has been involved in the project since 2013, first as a partner at Purcell and more recently with Roger Mears Architects, advising on the brickwork repairs. He explains the brickwork was in poor condition in the areas around the steel frame.
“It was classic Regent Street disease; the steel frame corrodes and expands, which cracks the brickwork, which lets in more moisture. This causes more corrosion, so the steelwork expands again, cracking the brickwork some more. It’s a vicious cycle.”
Hills says the damage was particularly pronounced at the corners, where there was a greater concentration of steelwork. The wash tower brickwork was also in worse condition than elsewhere as the water used for washing the sulphur out of the flue gases inevitably found its way to the outer face of the brickwork, where it could freeze and damage the brick facing.
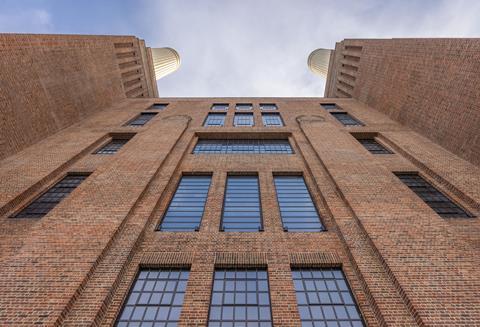
Assessing the extent of the repairs was difficult because of limited access – scaffolding did not go up until work on the building started in earnest. A team of abseilers were engaged to survey select areas, which enabled Hills to build up a picture of the various types of brick used, including specials. This revealed that the power station was built from three different types of brick and 12 specials.
Finding who supplied the original bricks proved to be a challenge as there were no surviving records of the construction. “The only thing we had to go on was an article from 1935 which stated Battersea was built using Blockley bricks from Worcestershire,” Hills says.
It was classic Regent Street disease; the steel frame corrodes and expands, which cracks the brickwork, which lets in more moisture
Franck Robert, Buro Happold
Blockley’s turned out to be located in Telford, Shropshire, rather than Worcestershire, but no matter. Samples were sent and fortunately matched the bricks used for the 1950s, east side of the building.
But Battersea A, the older 1930s part, proved more challenging. Hill asked the main brickwork manufacturers to send samples and got to the point where he was using a wheelbarrow to visit the site as there were so many. Some were fine but matching up all the different colours of the bricks used in Battersea A would have meant sourcing these from several different suppliers – a logistical nightmare.
“We were almost at the point of despair as we couldn’t see how we were ever going to make this work,” Hills says. “Then we had a flash of inspiration: what if there is a place called Blockley as well as a brick called Blockley?”
Research revealed that there is indeed a place called Blockley in Gloucestershire. It had been in Worcestershire before county boundary changes which took place after the power station had been built. And there was a company nearby called Northcut Brick which had supplied the bricks for Battersea. “It turned out the works manager had the original promotional photograph from 1935, where it says they used 2¾-inch golden-brown pressed bricks,” Hills says.
The colour of bricks varies depending on the clay blend and the temperature at which the bricks are fired. The brickwork was mapped to identify the colours and percentages needed for the repairs.
Hills identified six different colours for Battersea A, with the process repeated for the Blockley bricks used for Battersea B. Then the correct percentages of each colour could be ordered and manufactured. Some 1.3 million Northcut bricks were needed for Battersea A, which was a tall order as these were all handmade. For Battersea B, 430,000 Blockley bricks were needed.
The brick blends were packed on pallets in the order they were needed on the building so the bricklayers did not have to sort the bricks on site. A third brick type, Accrington Nori, a very hard engineering brick, was needed to reline the interior of the wash towers. Accrington had closed down but, in a stroke of luck, had started making bricks again.
Incredibly, given its 150m x 150m footprint, the power station has no movement joints. The bricks can resist cracking from a combination of the steel frame acting as reinforcement and the use of a very strong cement mortar, which had the downside of making the cutting-in of new bricks more of a challenge.
The windows to the switch houses have been lengthened to let in more light. These needed a new steel frame around the opening to take the stresses in the brickwork due to the lack of movement joints.
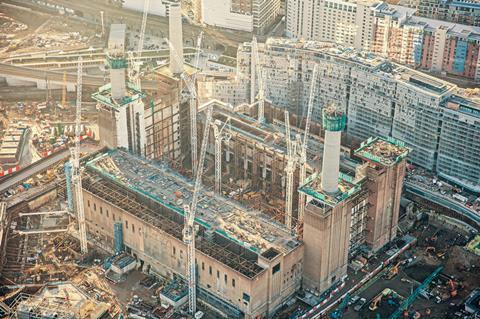
The iconic chimneys were so badly cracked and the reinforcement so corroded that Historic England and Wandsworth council agreed that these could be demolished and rebuilt, provided the same techniques were used as the originals. The south-western chimney was demolished and rebuilt before work started on the other three.
Wooden shuttering has been used; because the chimneys taper inward towards the top, each of the 40 shutters used for the job has had to be trimmed by 3mm per lift. Each lift is 4ft high to correspond with the original construction, as the jump marks are visible on the finished chimney.
Replicating original build techniques involved using eight wheelbarrows to place the concrete. It took 6,174 wheelbarrows’ worth of concrete weighing over 680 tonnes to rebuild the first chimney. Once the process had been proven, the other three chimneys were built at the same time, with all chimneys painted to match the original beige colour.
Construction challenges
The project team were aware that they were taking on a huge challenge: a vast, decayed industrial edifice that had defeated many before them. They had to restore it yet carefully integrate new elements to transform it from a huge empty shell to a mixed-use building fit for the 21st century.
But the costs reveal that no one fully anticipated the extent of the problems the team would encounter during the job. For example, rebuilding the chimneys was more complex than envisaged, pushing the cost up from £28m to £48m. The costs of the underground energy centre quadrupled, and the cost of asbestos removal – originally estimated at just £190,000 – was standing at £44m by 2017.
No one really knew what they were going to discover once they started digging or opening up the building for restoration or to stitch in new elements – despite it being, as Jason Cowell, senior project director of the Battersea Power Station Development Company (BPSDC) says, “surveyed to death”.
If a problem is part of a wider sequence, then you have to chop your sequence up and it starts to get more and more complicated as areas of the site start to grind to a halt
Jason Cowell, BPSDC
Cowell explains: “A big challenge was discovery, all the time. You would open something up and it wasn’t quite as you expected it to be.
“If you couldn’t resolve this quickly, it then impacts on your sequence. If a problem is part of a wider sequence, then you have to chop your sequence up and it starts to get more and more complicated as areas of the site start to grind to a halt because of a particular issue.”
By July 2017 costs had risen from an original estimate of £750m to north of £1.15bn. At that time Skanska, which had been on the job from the start, was replaced by Mace with the procurement route switching to construction management. Cowell, who was brought into the project at that time, says a lump sum contract would have cost “an absolute fortune” because of all the unknown risks.
“For me, it seemed construction management was the obvious route to go down so we could work hand in hand with the construction manager to mitigate those risks. That is what the business had decided to do.”
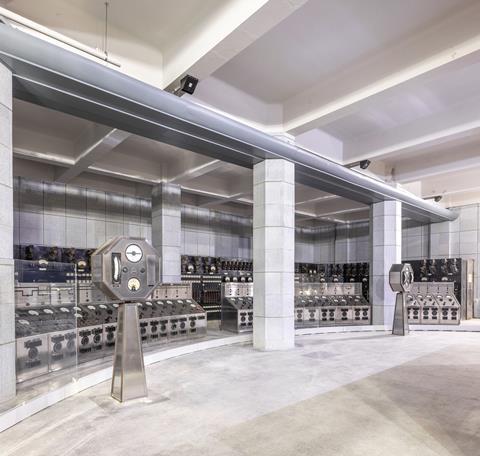
So what did the team do to try to keep the job on track? After experiencing problems with existing steel and concrete elements not being as expected when trying to connect in the new switch house west structural steelwork, the team started looking at every single connection point in advance of work starting to help anticipate potential issues.
A quick response to problems as these arose also helped. Seven Buro Happold engineers, who had done the original design, were permanently stationed on site. “The person who had designed an element of the building would then be on site so, if there was an issue, they could quickly come up with a solution to it rather than a protracted process of going back to the drawing boards,” explains Cowell.
Time was also saved by taking lessons from earlier parts of the job and applying these to later phases – for example, when doing the turbine hall roofs. “We had a full birdcage scaffold in turbine hall A which took up a lot of space and stopped you doing other things lower down,” explains Andrew Barrow, operations director at Mace.
For turbine hall B, Mace developed a scaffolding system comprised of a steel deck sitting on 27 trusses supported by the old gantry steel rails on either side of the turbine hall. The scaffolding for the roof was built off the steel deck.
“This allowed us to build all the lower levels while we were working on the roof,” Barrow says. “The roof contained a considerable amount of ventilation systems and heavy steel. Splitting the work was a great benefit to the project.”
Dealing with these challenges came on top of the complex, major work needed to transform the building. For Barrow, getting materials to where they were needed was one of the biggest challenges. “The logistics around this project are huge, so we have run a site-wide logistics strategy,” he explains, adding that the key was to reduce double handling of materials.
At one point there were 17 cranes on site. These would unload materials from various points around the site where they would be craned into the boiler house. There was also a road running through the boiler house to facilitate vehicles’ materials delivery. From here materials were either used in the boiler house or the turbine halls on either side.
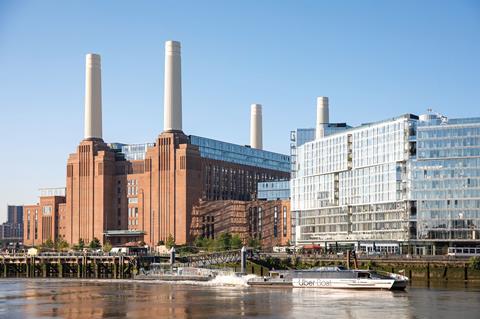
Everyone working on the project to whom Building spoke stressed the central role that collaboration played in delivering the scheme, helped by everyone being co-located in one building. “There is a heartbeat to this project, the WilkinsonEyre team, Buro Happold, Mace and some really amazing trades that have worked tremendously well together to overcome these things,” Cowell says. “I cannot stress enough how important the collaboration between these organisations has been to overcome those issues.”
He adds that many people on the team felt a sense of duty, a responsibility to get the project right because of its history and what it means to Londoners, especially those living nearby – some of whom had perhaps even worked in the power station.
Now that it is finished, Cowell confirms that going down the construction management route was “absolutely the right thing to do”, although he admits to having had some doubts along the way. BPSDC is coy about the final bill for the building, but Cowell says costs have been very stable since the change to construction management, without any major shifts.
Project team
Developer Battersea Power Station Development Company
Architect WilkinsonEyre
Structural engineer Buro Happold
Services engineer Chapmanbdsp
Heritage architect Purcell / Roger Mears Architects
Project management Turner & Townsend
Cost consultant Gardiner & Theobald
Construction manager Mace
Primary steelwork specialist William Hare
Substructure/superstructure concrete Mitchellson Formwork & Civil Engineering
Steelwork repairs Intersteel




























No comments yet