The architecture of the London 2012 Olympics had to do more than provide an awe-inspiring home for the Games, it was meant to provide the foundation for the regeneration of a blighted area of the capital. Four years on, Ike Ijeh reports on whether it has succeeded
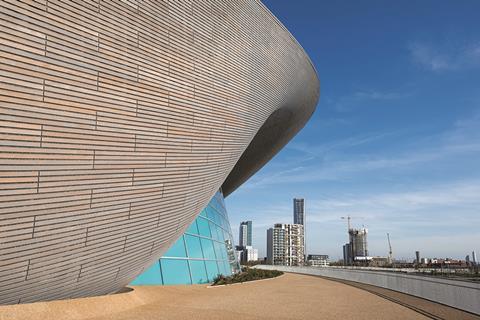
Architecture famously played a dual role in the London 2012 Olympic Games. On one level, the Games were relatively architecturally muted, certainly in comparison with Beijing 2008. No two buildings demonstrated this contrast more powerfully than the respective Olympic stadiums.
With its twisted steel cage, the Beijing stadium was an illusory, fantastical feast, a classic architectural spectacle in a tradition that stretches from the Parthenon to St Paul’s Cathedral. Yet the London 2012 Olympic stadium deliberately shunned courting such acclaim and was instead conspicuously simple, functional and compact, characteristics that, with one or two exceptions, generally summed up the aesthetic qualities of most of the 2012 venues.
However, in London 2012’s pronounced and unprecedented emphasis on legacy, architecture was to play a proactive secondary role behind the scenes that sought to ensure the foundation for future development and regeneration long after the Games were held. It’s a legacy surprisingly few Olympics have been able to achieve. In so doing, the London Olympic Games, perhaps more than any other, was about sustenance rather than spectacle - and architecture has been central to realising this ambition.
Four years on and the Olympic mantle is about to passed to Rio. But this is also the perfect opportunity to assess how the architecture and fabric of London’s Olympic park and the surrounding areas have fared since. Much is talked, rightly, about the social and economic legacy of London 2012, but what about its architectural legacy? We were promised that 2012 was not just about delivering sporting arenas, but also establishing a new London neighbourhood, a historic attempt to extend the city into an area previously scarred by deprivation. Here, we assess whether the architectural aspects of this pioneering programme have been achieved.
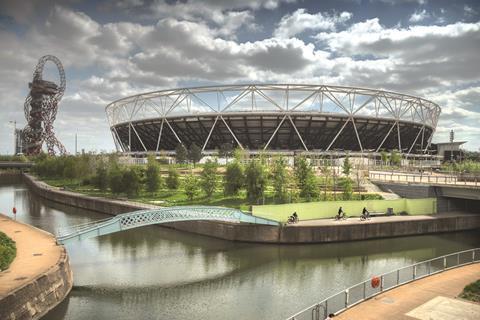
Venues
Astonishingly, only eight of London’s 34 2012 Olympic venues were permanent new-builds, meaning the Games had by far the highest number of temporary venues of any Olympics. This strategy exemplifies London 2012’s emphasis on function over display and was also devised to help avoid the appalling waste associated with previous Games. Accordingly, a visit to the Olympic park today reveals just a handful of retained venues, with showpiece facilities like the basketball and water polo arenas consigned to history.
But what the retained venues may lack in quantity they certainly make up for in quality and all have stood the test of time. Michael Hopkins and Partners’ svelte and sculptural velodrome, a 2011 RIBA Stirling prize nominee, arguably remains the most elegant venue on the site. Its interiors and exteriors are largely unchanged, although it is now fully open to the public, along with the bike track that surrounds it.
The clever flexibility of Make Architects’ original design for the handball arena meant it avoided some of the more expensive conversions elsewhere in the park, and it too has been turned into a public gym, sports and conference centre.
The infamous “bingo wings” seating stands of the aquatics centre were a source of ridicule during the Games, but their removal has revealed a building of stunning sculptural poise and power that will probably endure as the late Zaha Hadid’s defining UK project. With a swim costing just £4, it is one of the most popular venues in the park and encapsulates legacy ambitions that sought to give something back to local people.
Undoubtedly, the most controversial Olympic venue remains Populous’ Olympic stadium, set to open as the home of West Ham United Football Club next month. Achitecturally there have been two major external changes: the removal of the temporary amenity huts that ringed its perimeter during the Games and the reconstruction and enlargement of the roof to satisfy Premiership requirements. Neither alteration detracts from the structural expressionism that was on such fulsome display during the Games, with the stadium’s exposed frame and ring-beam trusses maintaining its reputation as one of the most prosaic and unfussy stadiums in recent Olympic history.
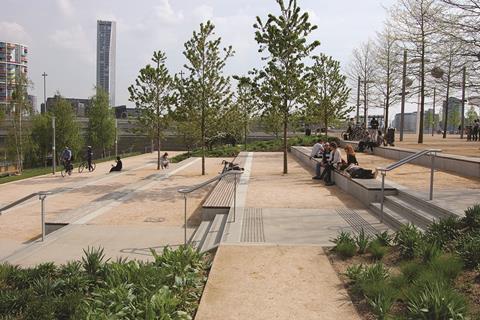
Public realm
Clearly the biggest public-realm legacy of the London 2012 is the vast Queen Elizabeth Olympic park. At 2.5km² this vast open space remains the largest urban park built in Europe in the past 150 years and is bigger than Monaco. Even at the time of Games when the park was not yet fully open its design concept was refreshingly clear. The southern part of the park was conceived as more urban, with hard as well as soft spaces and was to retain the bulk of the venues. Its northern half was to evoke the organic naturalism of a typical English landscape.
And four years on this is exactly what has been delivered. With its sloping verges and wildflower embankments, North Park is indeed a stunningly idyllic pastoral refuge from the hard-edged urbanism of surrounding east London. On the other hand, South Park was designed by renowned US-based English landscaper James Corner, fresh from the success of his High Line elevated linear park in New York.
The same pioneering ingenuity Corner deployed in the US is brought to South Park, with the space broken down into smaller gardens and plazas, each articulated as a different outside “rooms” and arranged around the spine of a broad boulevard. Dotted throughout is a rich parkland of fountains, amphitheatres, benches, kiosks and even exercise machines.
All are included as a result of Corner’s belief that the Olympic park cannot rely on the nostalgic momentum of 2012 to sustain visitor numbers in perpetuity, but must offer a series of “programmed events and interventions” to sustain interest and forge a new identity in the long term. One of the more recent examples of this imperative has been the opening of the tubular slide that snakes its way through Anish Kapoor’s giant Orbit sculpture, finally allowing it to realise what many have long felt was its natural calling as a helter-skelter.
Elsewhere, new public realm on the periphery of the Olympic park has been to an equally high standard. Victory Park is a vast undulating green in the centre of the Olympic village that has emerged as a natural civic focus for the new residential accommodation that surrounds it. Equally, the Olympic village is dissected by a series of charming avenues and walkways that evoke the tight, furrowed streetscapes of more traditional parts of London.
Only Stratford High Street remains something of a no-man’s land, never quite realised as the grand gateway boulevard originally envisaged and increasingly assailed by the bombastic housing developments sprouting along its length.
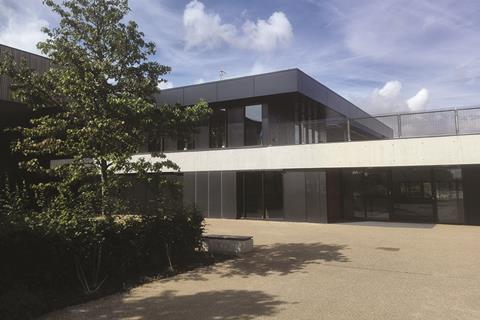
Housing
The Olympic village remains the core of the new housing planned for London 2012 and was the only tranche of it completed in time for the Games. Now rebranded as the East Village, the complex has been transformed into a new east London residential neighbourhood. It has also been extended into new housing at Chobham Manor, built on the site of the dismantled basketball arena. It is ironic that for all the worthy efforts that went into the design and masterplanning of the Village zone, some of the most active agents in achieving this transformation have been the rather more mundane interjection of a local supermarket and the familiar red London buses.
While never wildly exciting, the design of the Village’s blocks have withstood the test of time and the considerable efforts made to craft a distinctive series of elevations that would mimic the informal diversity of traditional London streetscapes has helped immerse the development into the surrounding urban fabric. The continuous rooflines do little to create a dynamic townscape; this is perhaps one of the few parts of London that could actually benefit from the addition of tall buildings. But these too are on the cards both here and beyond.
The Olympic village’s 3,000 homes are just a fraction of the thousands more planned for the site and many of these will be in the tall buildings under construction or planned for the area. At least one will be in the Olympic village and it’s the best of the bunch. SOM’s Manhattan Loft Gardens is a 42-storey shaft of masonry planes that will offer high-rise gardens and duplex flats.
Allies and Morrison have also designed two 30 and 17-storey residential towers as part of the vast under-construction International Quarter development aimed to add an extra 4 million ft² of primarily commercial space to Stratford. A horizontal stack of balconied, dark-panelled floors, the blocks offer the kind of sleek, repetitive minimalism that might be found on apartment blocks in Sydney or Vancouver.
The remaining residential tall buildings are clustered around Stratford gyratory and High Street and, rising up to 43-storeys, they range from under-construction to completed. The main ones are Stratford Central, Stratford Halo, Capital Towers and Unex Tower and without exception they are utterly woeful.
Each exhibits the same insipid contortion of dumb plastic facades wrapped around preposterously mundane shapes and they are without doubt the worst contributions to the Olympic architectural legacy. Even worse is their impact on the public realm of Stratford High Street, where a lack of ground floor animation coupled with towering forms conspires to squeeze every last vestment of life and character from the street.
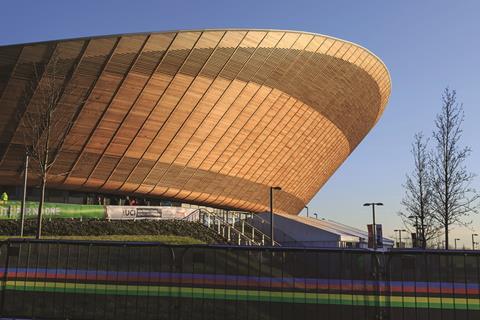
Retail and commercial
With Westfield Stratford City already the largest urban shopping centre in Europe, there has been little need or impetus to add significant amounts of additional retail to the Olympic park or its environs in the four years since the Games. That said, a handful of local shops have emerged around Victory Park, making a welcome addition to the area’s emerging community spirit.
Westfield is little changed, although it is regrettable that a hulking canopy has enclosed half of the gateway route through the shopping centre that leads to the Olympic park, thereby pointlessly sacrificing the centre’s original claim to architectural novelty that was centred around the fact that 30% of its shops faced an external public realm “High Street” rather than an internal shopping mall.
But most new commercial activity in Stratford is not in Westfield but opposite it. The massive International Quarter development is taking shape, filling the north-eastern perimeter of the Olympic park that separates South Park from Westfield and which, for the duration of the Games, was occupied by temporary security and administrative pavilions.
While the residential blocks are almost complete, only the structural frames of some of the commercial blocks have been constructed. From the visualisations the development, masterplanned by Rogers Stirk Harbour + Partners, seems to offer mixed prospects, impressive in terms of scale and ambition but predictably dogged by a bland monotony in the repetitive glass and steel boxes. Only time will tell what the final development will look like. But already it represents a further intensification and repopulation of the formerly barren west Stratford area that is both welcome and overdue.
Allies and Morrison’s huge 275m-long International Press and Broadcast Centre was arguably the most uninspiring building on the Olympic park. The hulking box has now been informed into Here East, a bustling digital and technology hub offering commercial spaces, including start-up and incubator facilities, and its windowless facades have been given a new skin where a perforated ceramic frit pattern has been superimposed onto a new double-glazed curtain walling system. A worthy effort, but it takes more than fancy dress to articulate a big box as anything other than what it is.
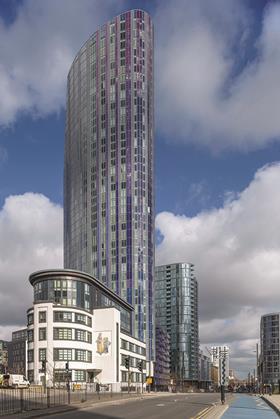
The legacy considered
There are several high points to the architectural legacy left by London 2012. Chief among these are the outstanding quality of landscaping and public realm in the Olympic park, the continuing sculptural beauty of the velodrome and aquatics centre and the emerging sense of community in the Olympic village. There are low points too, principally the vapid canyon that is Stratford High Street and the appalling quality of high and mid-rise buildings surrounding it.
But, overall, there can be little doubt that London 2012’s architectural legacy remains a resounding success and one of which the nation should be proud. And with ambitious plans for Olympicopolis, the super-sized cultural hub that will include University College London, there is more to come.
It is almost impossible to consider that barely a decade ago the Olympic park was a squalid, post-industrial wasteland. An Olympic Games is not the only way to deliver regeneration, but it provides the two critical qualities that all big public projects need: a collective sense of vision and a deadline. Architecture has been an effective beneficiary of both.
- Correction: Two weeks ago we named the winners of the Housing Design Award for North West Cambridge, Lots M1 and M2 as Alison Brooks Architects. The citation should also have referred to Pollard Thomas Edwards as joint winners.
What comes after 2012?
Next week Building will feature a special on the Rio 2016 Olympics, including an architectural
roundup of the venues by Ike Ijeh




























No comments yet