This summer, Glasgow City Council quietly backed a vision to double its city centre population and take back the urban realm from retail domination. Daniel Gayne sat down with one of the men behind the plans to find out what it means for Scotland’s biggest city – and the country
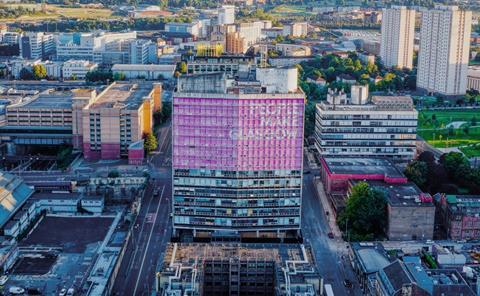

“You need to be bolshy and there are pockets of bolshiness in Scotland – we almost had the October Revolution here in 1919,” Alan Anthony tells me with a look of mischief. He is referring to Red Clydeside, a period of political radicalism in Glasgow which saw soldiers deployed to the streets of the city after a crowd of 90,000 raised the red flag in George Square.
The architect, managing director of Threesixty Architecture, is not here to give Building a history lesson, however. Rather, he is trying to illustrate the spirit of rebellion and stridency necessary to achieve the much more modest revolution that has become his chosen cause – the remaking of Britain’s town and city centres.
Anthony’s practice is one of three consultants involved in creating the “Golden Z” plan, a 400-page vision document for a decades-long overhaul of Glasgow’s most iconic retail thoroughfares on a Z-shaped route through the heart of the city.
If the ambitious proposals, which were approved by the city council at the end of August, are carried out, they will see the city centre’s population double and the streetscape rescued from retail dominance with health, leisure and entertainment welcomed back in.
While Glasgow is the biggest test of his ideas about city centre development, it is by no means his first crack at the nut. Anthony chairs Revo Scotland, the local branch of what was previously the British Council of Shopping Centres, and his practice has already been involved in masterplanning regeneration in a smattering of towns across Scotland and northern England.
“What it comes down to is urban centres evolving to a situation where there is no longer retail dominance,” says Anthony, explaining the basic idea driving his work. “That creates massive opportunity to create town centres and city centres that are about what the community really needs, which is interactions not transactions.” Anthony and his team have identified a three-stage historical process through which town centres have been hollowed out.
It’s not about putting a cinema in the town, it is about putting the cinema in the right place in the town […] it has to be right bang where it has the most impact
Alan Anthony, Threesixty Architecture
Once upon a time, urban centres contained all the services an ordinary citizen might need to access – banking, civic buildings, health centres, offices, schools and sports facilities. But, as Britain followed the American model of car-centred consumerism postwar, town centres became dominated by enclosed retail shopping centres – which in some towns represent up to 45% of all retail – and department stores, with services pushed to the urban fringes.
Over time, the pull of the shopping centre will have the effect of “shortening” the streets that surround it, “downgrading” activity to charity shops, temporary lets, or simply boarded up spaces. That is stage two. By the final stage, urban centres have ceased to be a destination and, exacerbated by the growth of online retail, the department stores and shopping centres that remain begin to struggle and ultimately close themselves, leaving a total vacuum in their wake.
But where most people living in towns and cities experiencing this nadir see only blight in this situation, Anthony sees an opportunity. “There is an optimism we can bring to that town because, if you take what is left of the retail and you flip it to the edges so it is outward facing, what you have just done is create a large development site in the heart of a town that you can buy for almost nothing,” he says.
In many places across the UK, he says, local authorities failed to act as “custodians” of civic spaces and were instead “quite happy to let that happen organically and saw it as market forces”. Now they need to take an active role in revitalising the urban realm, something which will involve bolder decision making than many are used to.
He gives the example of conversations he has had with councils wherein, discussing the potential placement of a new cinema, local officials will suggest a vacant site they own on the edge of town. “And I say, no, it’s not about putting a cinema in the town, it is about putting the cinema in the right place in the town,” he explains.
“Anchor stores like M&S always got reduced rent because everything around them got the footfall and economic success, but we don’t have that anymore. So, when we put something like a cinema – we call an attractor – into the town, it has to be right bang where it has the most impact.”
To save town centre retail, we must end its dominance, thinks Anthony, and to do that councils need to encourage the reintroduction of other functions – housing, health centres, entertainment – back into town.
More than half a decade ago, Anthony found himself with the opportunity to make this pitch to Kevin Stewart MSP, then minister for local government, housing and planning in the Scottish government, at a conference in Paisley. Anthony raised the idea of a pilot project to put these ideas to the test and Stewart began listing Scottish new town where it might be tried.
Scottish town centres set to be re-populated by Threesixty Architecture
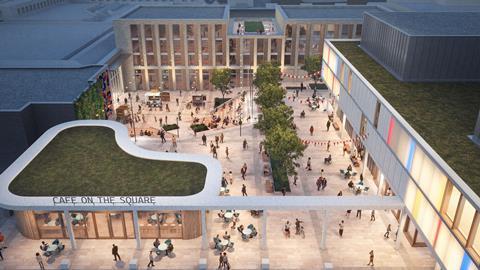
East Kilbride
In Scotland’s first new town, Threesixty has led plans to create a new 400-home neighbourhood in the town centre, which will reduce retail space by nearly 60%.
However, the scheme does involve substantial demolition of closed down areas of the shopping centre, including the empty Debenhams store designed by BDP.
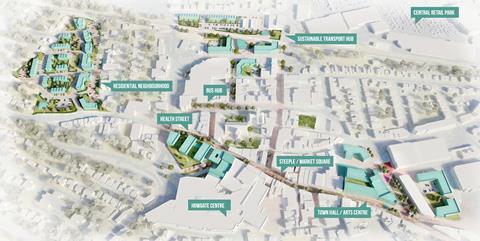
Falkirk
Councillors in Falkirk endorsed Threesixty’s vision fo the town in August. Its blueprint for regeneration focuses on the opportunities that arise from building a new town hall on land currently occupied by Callendar Square Shopping Centre.
“And I said, no, these are not the ones you want to do as a pilot project, because they are all very unusual and artifical – they don’t carry the DNA that runs through 80% of Scottish towns, which is an original market town in a post-industrial era,” says Anthony. So, the minister asked him where he would suggest, and Anthony pointed out of the window.
Paisley, the largest town in Scotland, was, in Anthony’s words, “the poster boy for high street decline”. Supported by Renfrewshire council, the Scottish government and Scotland’s Towns Partnership, Threesixty Architecture published its Vision for Paisley Town Centre 2030 in 2018 as a test case for ideas for how empty real estate space could be used better.
The vision included repurposing the Paisley Centre shopping area into a new residential quarter with ground-floor retail, new attractors including a high street cinema and a European-style food hall, refocusing retail to street-fronts, bringing vacant historic buildings back into use and creating new lanes to link streets hidden by 20th-century developments.
“There was this old facade that was retained from a previous cinema, and we used that as the entrance to the mall form the high street and we said, ’let’s make the entrance into a new mixed-use, inhabited lane that connects so you are creating permeability and the democratisation of space,” says Anthony.
It remains to be seen how much of Threesixty’s vision will be realised, but the report led Beyond Retail Property Fund to purchase the Paisley Centre as well as the former Marks & Spencer high street unit. Last year planning permission was granted for the mixed-use redevelopment of the Paisley Centre along the lines the architects had suggested. The firm later announced plans to transform the former Allders department store into a three-storey arts hub.
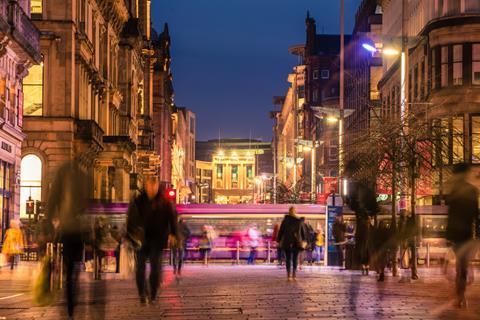
Since the Paisley pilot, Threesixty has completed a series of new visions for other Scottish towns and cities, including East Kilbride, Inverness, Falkirk and Clydebank. But in Glasgow, these ideas will be put to the test on a different scale.
The Golden Z plan is a strategic project which seeks to explore the post-pandemic challenges and opportunities for Glasgow’s three best-known streets – Sauchiehall Street, Buchanan Street and Argyle Street.
While Buchanan Street remains one of the most thriving retail thoroughfares in the UK, Sauchihall Street and Argyle Street have struggled in comparison, with Marks & Spencer, BHS, Dunnes and Watt Brothers on or near the former, and Debenhams and TJ Hughes on the latter, having closed in recent years. A report by property consultancy Ryden last November said footfall in Glasgow was 19% lower than it was pre-covid.
The report, which was developed by Threesixty alongside Stantec and Kevin Murray Associates, is the grandest vision for the city since Gordon Cullen’s 1983 report.
That piece of work is what originally cemented Buchanan Street’s importance, deciding it had the “right proportions and the right heritage to be the spine of the city moving forward”. Cullen suggested extending it and putting a major new element at either end of the road – at the south a glass-covered village, which would become St Enoch’s Centre, and at the north, the Greek Thomson Caledonia Church, relocated from Gorbals brick by brick.
There is a movement but it is an oil tanker. The difference is I think Scotland, policy-wise, is further forward
Alan Anthony, Threesixty Architecture
The latter suggestion did not come to be – instead Glasgow got another shopping centre, Buchanan Galleries, along with an opera house. Both shopping centres are now slated for major redevelopments. Plans are already in the works for both, and while they are mentioned in the Golden Z report as major opportunities to push forward the ambitions of the report, they are not the main focus.
Instead, the report goes into incredible detail on the current uses of space across the three streets and make some broad suggestions for how redevelopment within the area could create a more mixed city centre. The authors estimate residential conversions of upper floors – many of which have been unused since logistical advances removed the need for retail outlets to maintain large amounts of stock in-house – could provide 600 new homes.
They also identify three sites – the BHS building, the ABC/Jumping Jacks venue and the TJ Hughes site – that could be appropriate for a 1,000-pupil school campus with rooftop recreation facilities.
A number of target sites, mostly around disused former department store and entertainment venues, are given a more detailed treatment, with multiple hypothetical redevelopment approaches ranging from light-touch repurposing to full scale demolition and rebuild explored.
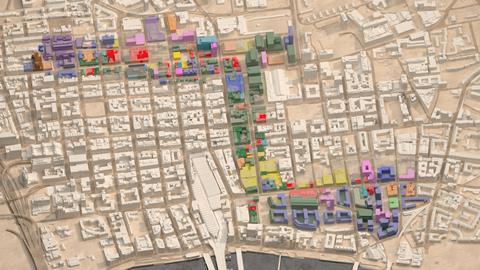
How these proposals are carried forward depends to a large extent on the council and how aggressively it pushes developers, and acts itself, to remodel the city. This is where that need for bolshiness comes in.
While the report does not commit Glasgow City Council to any specific development plans, it will contribute to the council’s City Centre Strategy for 2024-30 and provides templates that private developers may pick up. What is more, the council is discussing possible developments with private building owners and asking the Scottish government to legislate for compulsory purchases to give it more powers to push this vision forward.
”This is going to take bloody-mindedness,” says Anthony. “There is a movement, but it is an oil tanker.
“The difference is I think is that Scotland, policy-wise, is further forward. Particularly with the Golden Z, there is nothing like the detailed analysis and mapping of the future of a city centre like this.”
Whether Scotland’s bold approach to regeneration can be replicated below Hadrian’s Wall may depend on the colour of the next Westminster government. After all, as Anthony himself admits, that Scottish bolshiness is more than surface level.
“Although we are not in a Labour government, the nature and the voting pattern in Scotland has for decades been far more left wing and socially focused,” he says. “But that’s the background of here. So if not here, then where?”

Expert view: Simon Wyatt on the ambition of the Golden Z
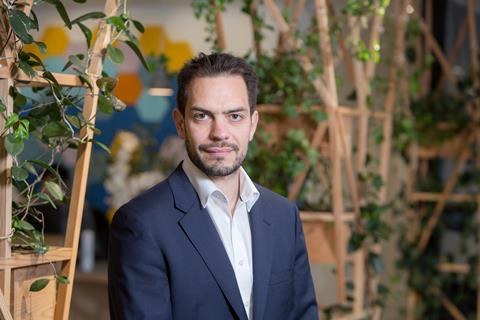
There has been a growing movement across the UK over the past few years on how to reactivate the high street but none on the scale of the “Golden Z” plan.
A number of regeneration schemes have looked to reintroduce residential to the city centre locations and repurpose town centre shopping centres into entertainment and civil centres. St Helens and Birkenhead are looking to re-introduce local market spaces to provide alternative real and food offerings from the local community.
This all aligns to the growing requirements from local authorities across the country to prioritise retrofit first, instead of knock down and rebuild.
The cities of Westminster and London both have stringent planning requirements on this to reduce the embodied carbon of construction works and promote a more circular economy. The re-imaging and repurposing of space will be key to realising the potential social and carbon gains of reuse.
Simon Wyatt is a senior partner at Cundall




























No comments yet