A new East Sussex-based developer is seeking to disrupt the housebuilding sector and create a template for higher density, walkable neighbourhoods, writes Ben Flatman
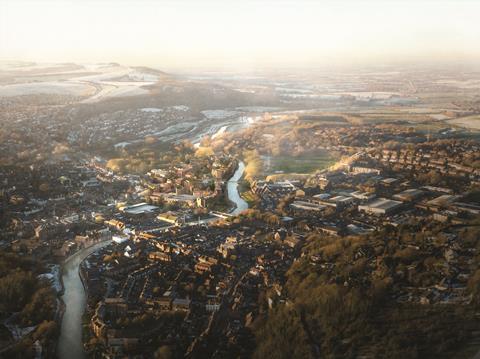
Recent decades have seen housebuilding in the UK consolidated into the hands of a few large companies. Where there was once a diversified industry that included many small and medium-sized firms, we now have 80% of the country’s new housing delivered by five big players. Breaking into the sector and exploring alternative ways of doing things can be challenging.
But a new developer, Human Nature, is seeking to demonstrate that smaller, independent players still have a role to play in the sector.

And not only that: The Phoenix project in the historic East Sussex town of Lewes seeks to break the mould in other ways, too. Primarily by delivering on the often touted but rarely achieved promise of building a genuinely sustainable new neighbourhood.
>> Also read: Plans for 700-home timber development unveiled
Human Nature is headed by founder and CEO Jonathan Smales and chairman David Cowans. Smales is a former managing director of Greenpeace and has spent much of the past two decades working as a consultant on major regeneration and housing schemes, including the 2012 Olympic legacy.
Cowans was previously chief executive of Places for People, a leading housing association that builds and manages homes across the UK. Both bring a wealth of experience and a passion for sustainability and social value.
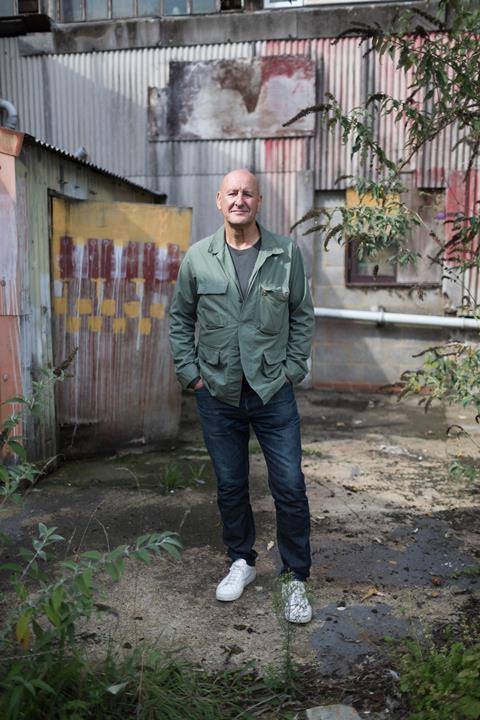
What motivates Smales in particular, after seeing the sustainable elements in many large housing schemes cost-engineered out, is a desire to demonstrate that good quality sustainable housing and walkable neighbourhoods can be delivered at scale. He sees the whole project as a way of demonstrating that there are better ways to build and live, while still turning a profit.
The Phoenix is a planned mixed-use development on a 7.9-hectare brownfield site (Phoenix Industrial Estate) that was previously an iron works, and more recently an industrial park. The land has been earmarked for housing within the South Downs Local Plan and, as with so many similarly challenging sites across the country, has a chequered history of stalled previous schemes.
A plan designed by CZWG for 800 homes failed to find support in 2007. The Santon Group, backed by a South African pension fund, bought the site from the administrators of previous owners Angel Property Ltd in 2012. Then, in 2015, a masterplan by RH Partnership Architects for 416 homes was granted planning permission.
Few other developers had the risk appetite, local knowledge and connections
This would be considered a large site in any UK context, but it is also notable for sitting within the South Downs National Park and lying on the edge of a popular and historic town. In a development that will be familiar to many seeking to get new housing built in sensitive locations, a local pressure group was formed in 2014, called Lewes Phoenix Rising, which opposed the Santon scheme and called for a more sustainable form of development.
Eventually, even though they had planning permission, the Santon plan proved to be unviable and the development did not progress to site.
With many of the industrial estate tenants kicked out and some demolition work already completed, the site sat in limbo for several years. Phoenix Rising had already commissioned its own masterplan from CF Moller and had attempted to buy the site itself. Human Nature, which is based in Lewes, approached Phoenix Rising to offer support.
Phoenix Rising then alerted Human Nature to the fact that the land was being put up for sale by the previous owner/developer, and so Human Nature competed against other developers to secure the site. Few other developers had the risk appetite, local knowledge and connections, passion for Lewes and this site – or perhaps the skill-set to bring forward new plans.
The competitive process was an open and full one and the two landowners – MAS PLC and Lewes District Council – worked together to select the preferred developer. Price was a determining factor but both vendors wanted the best outcome for the town and so interrogated Human Nature’s approach and early ideas at some length.
In December 2020, the local press reported that Smales was in the process of buying the site, with a promise to “move forward at speed, take the site out of limbo and build a neighbourhood that Lewes can be really proud of”.
After buying the plot Smales quickly assembled a team to work on the new masterplan, with a clear understanding that the density and number of units would need to be significantly increased. Key to Human Nature’s new approach has been to work with the town and those who opposed the previous scheme.
Masterplan
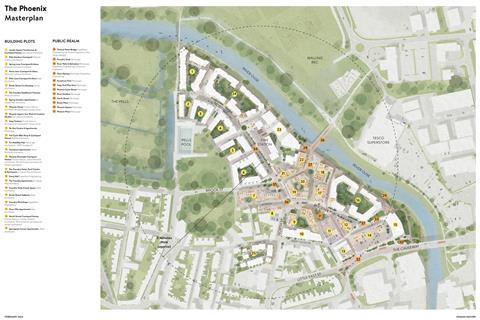
The masterplanning team includes Human Nature’s own in-house designers, as well as Kathryn Firth (recently appointed director of masterplaning and urban design at Arup) and lead masterplanners Periscope.
Daniel Rea, director at Periscope, believes the collaborative approach means the masterplan is “richer as a result”. Rather than working to rigid constraints, the team adopted a creative and brainstorming approach that saw a wide variety of iterations and massing diagrams explored, discarded or developed.
Ultimately the masterplan that has been submitted for planning responds to the existing street plan. North Street is retained as a spine, with new streets picking up existing interfaces where possible. It also responds to some of the existing structures on site, such as the former iron foundry and an old soap factory (the building is still pungent).
The masterplan also picks up on characteristics of the town, such as the “twittens” which in Sussex are narrow passages between two walls – essentially small cut-throughs. Housing is primarily flats, arranged around communal courtyards and gardens.
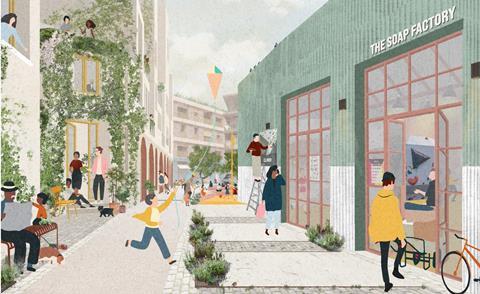
The project prioritises walking and cycling, with limited on-site parking. Although Rea is clear that they don’t want to “ban cars”, the priority is keeping the number of vehicles to a minimum.
There will be on-street loading bays for residents to drop off their shopping, but cars will be parked within the “co-mobility hub” – which incorporates a multi-storey carpark which will house a carshare scheme, and provide overnight bus layover space.
Electric bikes will also be available. “We’re not saying you can’t move,” says Smales.
The co-mobility hub will provide 313 parking spaces on the southern edge of the site, close to the busy A2029, and, while private ownership is possible, it is hoped that access to car share and bikes will help to minimise car usage.
Lewes sits within the South Downs National Park and the site borders the Lewes Conservation Area. Human Nature was required due to the context to adopt a landscape-led approach. Views in and out to the surrounding hills have been carefully considered.
The site itself is at beginning of the River Ouse’s floodplain. The existing flood defences will be reinforced with a concrete pile wall, which, to minimise the carbon, will form the foundations of some of the buildings along the riverside. A new walkway will be created along the river’s edge.
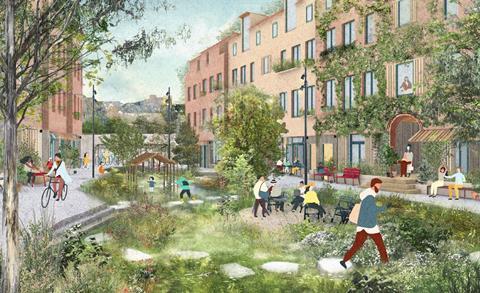
Within the site, swales and rain-gardens capture rainwater and mitigate the risk of flooding, which is usually caused by a combination of high tides and heavy rainfall.
Rea emphasises the “holistic” nature of the masterplan. “It’s not just about carbon,” he says, before explaining how, like so many desirable historic towns, young people often find themselves unable to find work or accommodation locally.
The project therefore deliberately provides more smaller housing units, of which there are currently not enough in Lewes, in the hope that these will help a younger generation to retain a foothold in the town.
Unlike some other former industrial sites, the existing built heritage is not immediately noteworthy. There is little in the way of 19th-century brickwork.
Instead, there are a series of large timber-and iron-framed sheds, most of which have been reclad and look indistinguishable from the later structures on the site. But, inside, the timber and metal is in good condition and much of it will be retained. “Some of these sheds are fabulous,” says Smales.
The project has adopted the phrase of “mining the Anthropocene”, a term borrowed from architect and academic Duncan Baker-Brown. The site has been audited by the East Sussex consultancy Local Works Studio which specialises in the creative reuse of materials.
Local Works has catalogued what can be reused or recycled. Steel, timber, bricks and concrete constitute the main assets. Steel structural elements will be used to build a new bridge across the River Ouse, which defines the eastern boundary of the site.
The development is phased. Housing designed by Ash Sakula architects, and riverside courtyard housing, will go up at the northern tip of the site, as well as a health centre early on. An old soap factory is to be turned into an indoor skate or bouldering space, while a local youth-focused music studio is being rehoused on a mezzanine.
The architectural team working on various elements of the site also includes Mae, Mole Architects, Material Cultures, Al Jawad Pike and Adam Richards Architects, among others. Most of these are practices known for community-engagement work, and their interest in sustainability.
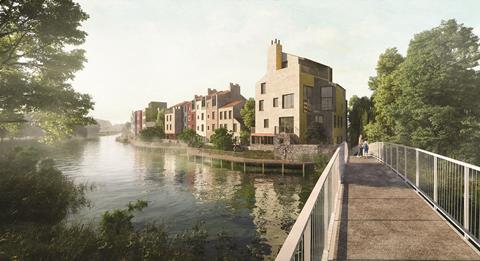
Human Nature aims for the Phoenix to be the “largest timber development in the UK”. Smales wants the project to help kick-start a revival in sustainable forestry for construction within the South-east.
East Sussex is the second-most densely wooded county in England after Surrey, and he believes there is huge potential for turning that into a sustainable long-term industry.
“We estimate, if we were to build this in a mainstream way, it would take us 40 years to pay off the carbon deficit,” says Smales. “Building in natural materials is a no-brainer if you want to talk about sustainability seriously, rather than just paying lip-service”.
The new structures on site will be primarily CLT framed, using timber which will most likely be sourced from sustainable locations in continental Europe. The panels will be made from locally sourced timber and manufactured on site, in some of the existing industrial units, with the aspiration to provide young local people with apprenticeships on site.
Hempcrete panels will also be used. Apprentices will be trained on site in modern methods of construction through a partnership with East Sussex College.
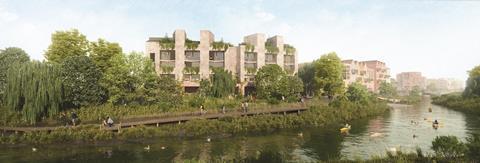
Reducing construction traffic to a minimum by having on-site manufacturing of the panels plays a key part in the overall carbon strategy, just as the aspiration for a walkable and cyclable neighbourhood is intended to reduce the longer-term impact of the whole development.
Smales is keenly aware that the environmental elements are often the first to be cut by big housing developers. Securing the financial viability while locking in design quality is regarded as a key objective.
As Firth has observed, “Everyone’s talking the talk about sustainability, but not many are actually putting the principles into practice”.
So, can Smales and Human Nature succeed where many others have previously failed? What is the secret to delivering the kind of high quality, community-centric and sustainable housing that often appears to be implemented almost instinctively in the rest of northern Europe? Thirty per cent of housing will be “affordable” with the rest available at markets prices.
“As a general principle we believe that too much money is taken out of places by landowners and developers at the expense of communities, quality and sustainability and that a new balance must be found,” says Smales. “On this particular project – an exemplar scheme on a strategic site in a national park – Human Nature has elected to take a more modest profit margin in order to deliver the affordable homes and wider community and economic benefits to the town.”
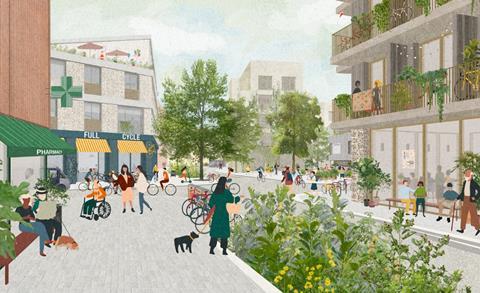
Human Nature’s plans have been put together to ensure the scheme is viable and deliverable. As the company grows – it has been approached by landowners and local authorities on six other significant sites since news of the Phoenix has broken – it intends to deploy building typologies designed for the Phoenix on a range of other development sites.
The hope is that eventually economies of scale will help to drive the social and environmental impacts and deliver a higher overall return on the investment. The big difference here is that Human Nature does not appear to be operating under the kind of pressure from shareholders and lenders that would drive many developers to cut costs and compromise on quality.
Profoundly conscious of how sustainability and quality are often compromised to ensure commercial viability, the company has sought to lock in quality by developing its own design code for the project. This has been submitted with the planning application and will form part of the outline planning approval and the section 106 agreement.
Subsequent phases of the project, whoever is delivering them, will need to abide by the design code. Rae says it is “effectively a development tool for the local authority”.
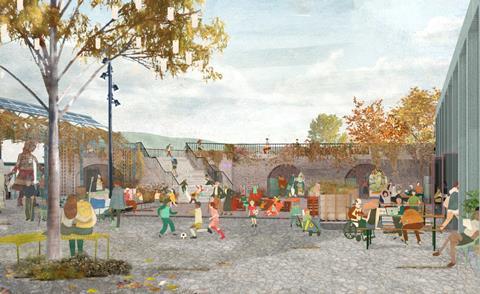
There is also a design code advisory group, drawn from the local community and including representatives of several statutory bodies. The rhetoric on this kind of project is often strong on community engagement and consultation, but poor on actual follow-through on working with local people. Smales and his team seem determined to keep the local community on side throughout.
Another important difference is that Smales and his wife, Joanna Yarrow, are based locally. In fact Yarrow’s family has links to the town going back three generations.
Smales and his team are clearly personally invested in the local context. The project is about showing the industry what is possible and raising the bar for new mixed-use developments across the UK.
The Phoenix is a complex and challenging site, with high infrastructure costs, including strategic flood defences and the provision of a new health centre and footbridge. Meanwhile the national park and district council have made it clear they want to see a high quality and sustainable scheme that adds to the local economy.
The intention is that construction work itself spurs job creation and provides opportunities for local people to train and learn new skills
The focus is on social inclusion, circular economy and sustainability within a walkable neighbourhood. The residential elements include some houses, but the majority of accommodation will be one, two and three-bedroom apartments, of which 210 will be affordable.
There will also be a hotel and new walkway along the River Ouse, including the new pedestrian bridge. And there is a range of non-residential elements, including a community canteen, workshops, nursery and indoor skateboarding/bouldering facilities.
The aim is to deliver around 3,279m² of business, employment and flexible workspace. The intention is that construction work itself spurs job creation and provides opportunities for local people to train and learn new skills.
The development is expected to generate 381 jobs, of which 173 will be new positions in the local economy including 139 jobs on the Phoenix. It is estimated that 525 people will be employed during the construction phase, 173 of which will be in new positions.
The submitted hybrid planning application includes access, use-mix and parameter plans for up to 700 homes. Some matters are reserved for later approval (through Reserved Matters Applications).
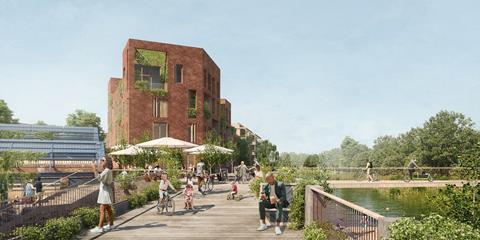
A full planning application is currently being sought for the demolition of some existing buildings, the first stages of a new flood defence along the river, a temporary construction access ramp from the Phoenix Causeway to serve a temporary construction and manufacturing yard on the site, highways improvements including improvements to cycle, pedestrian and wheeler access on the causeway; three bus lay-bys; and for the development of 44 homes on plots 1A, 1B and 1C in Parcel 1 (as part of the 700 overall homes).
The detailed design of Parcel 1 is by designers Ash Sakula, Periscope and Whitby Wood. The remaining buildings on the site will be designed in accordance with a legally-binding design code, which will control the overall character and appearance of the development to deliver consistency and coherence across the different parcels of the site, while taking influences from the “golden threads” and emblems, proportions and materials in the Lewes vernacular.
Getting planning permission in East Sussex for this kind of development is not easy, but by bringing the community, local council and national park along with them, Human Nature has massively reduced the risk. The firm has an option to buy the 30% of the site that it does not own from the district council, subject to planning approval and other conditions.
The key to new models of development is getting buy-in from the local community. Prioritising local amenities for young people in the early stage of the project has helped to show the existing residents of the town that the investment will also benefit them in the short term, and not just at some distant point in the future.
This project will be watched closely to see whether Human Nature can break the stranglehold of the big house builders
For the time being Human Nature is owned by Smales and Michael Manolson, both former Greenpeace directors, and their families. The shareholding structure is being reorganised currently to accommodate leaders in the business and incentivise the wider team.
Human Nature and its local “friends and family” investors have funded the land acquisition and the current programme of work on planning, design and engineering.
The delivery of the Phoenix will be funded by what Smales describes as additional “purpose-driven sustainability investors” and debt providers, supplemented with specialist investment for affordable homes and bespoke investment for ventures such as the hotel, energy grid and mobility services. The company is also working with the district council and Homes England on a Housing Infrastructure Fund facility.
Human Nature has now submitted a completely new planning application with a decision expected later this year. The number of units is now back up close to the numbers in the old CZWG scheme.
“This is how we will have to build in the future, no question!” says Smales. “And so we are certainly looking for investors to speed up the pipeline and delivery, so we can create this impact now and also create models that disrupt the sector to such an extent that you wouldn’t not want to do it.”
This project will be closely watched to see whether Human Nature can break the stranglehold of the big house builders and establish a new model for mixed-use and residential development. Smales and his team already seem to have made huge progress in terms of tackling opposition to development.
The community is not only on board but arguably demanded the project. Human Nature is simply tapping into a local desire to build something better.
Commissioner view: Nicholas Boys Smith
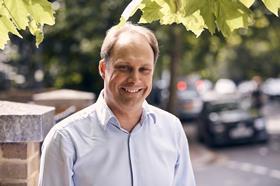
There’s lots to love in this. It’s great to see a smaller, locally rooted developer and it’s marvellous that they are trying to create a proper walkable, gentle-density neighbourhood not the normal extremes of “drive-to cul-de-sacs” or “towers in the park”.
There’s a real prize to seize here: creating beautiful and lovable places which are sustainable in the lives that they encourage not just by mucking around with unopenable quadruple-glazed windows. My only word of warning: they need to keep it “Sussexy.”
Similar schemes have gone wrong in the past by being overly architect- and planner-led and insufficiently respectful of local vernacular and materials.
If the architecture becomes too urban and faceless, they risk creating Hackney on Ouse and may well run out of planning or market goodwill. Build for your residents’ preferences not your designers’.
But this has the potential to be a marvellous extension to Lewes.
Building the Future Commission

Coming up on the Building the Future commission:
In the coming weeks we will:
- Host our first regional roundtable with our partner Constructing Excellence in the East of England region in mid March
- Convene our first commissioner panel meeting at the end of March
- Interview two big hitters in the world of infrastructure for the infrastructure stream
- Examine whether the qualifications landscape needs to change and assess whether more flexibility is needed for our education and skills stream
- Investigate how for-profit affordable housing can deliver the homes we need for the housing and planning stream
- Assess a new model of procurement used by the Ministry of Defence for the project delivery and digital stream
- Look at models of flexible working in the industry for the workplace, culture and leadership stream
About the commission
The Building the Future Commission is a year-long project, launched to mark Building’s 180th anniversary, to assess potential solutions and radical new ways of thinking to improve the built environment.
The major project’s work will be guided by a panel of 19 major figures who have signed up to help guide the commission’s work culminatuing culminate in a report published at the end of the year.
The commissioner include figures from the world of contracting, housing development, architecture, policy-making, skills, design, place-making, infrastructure, consultancy and legal.
The commissioners include Lord Kerslake, former head of the civil service, Katy Dowding, executive vice president at Skanska, Richard Steer, chair of Gleeds, Lara Oyedele, president of the Chartered Institute of Housing, Mark Wild, former boss of Crossrail and chief executive of SGN and Simon Tolson, senior partner at Fenwick Elliott. See the full list here.
The project is looking at proposals for change in eight areas:
- Education and skills
- Housing and planning
- Infrastructure
- Building safety
- Project delivery and digital
- Workplace culture and leadership
- Creating communities
>> Editor’s view: And now for something completely positive - our Building the Future Commission
>> Click here for more about the project and the commissioners
Building the Future will also undertake a countrywide tour of roundtable discussions with experts around the regions as part of a consultation programme in partnership with the regional arms of industry body Constructing Excellence. It will also set up a young person’s advisory panel.
We will also be setting up an ideas hub and we want to hear your views.




















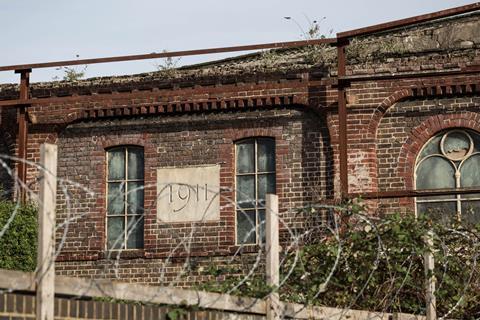
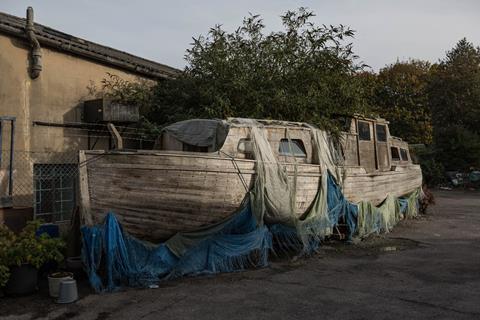
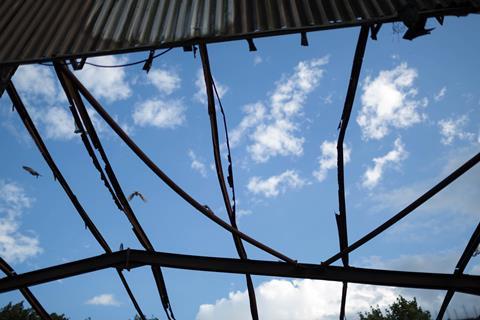
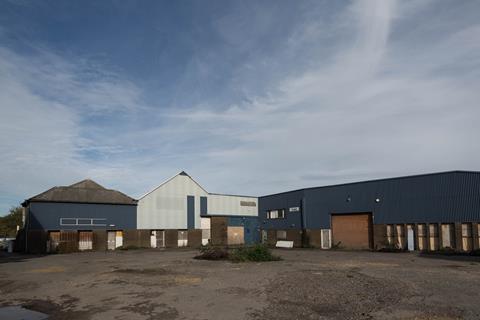
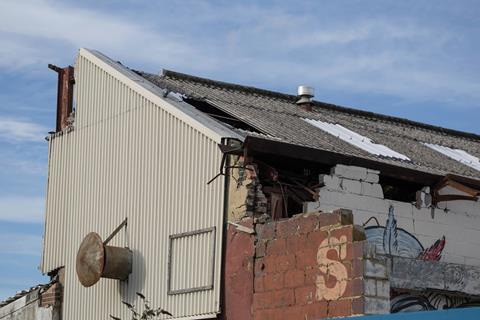
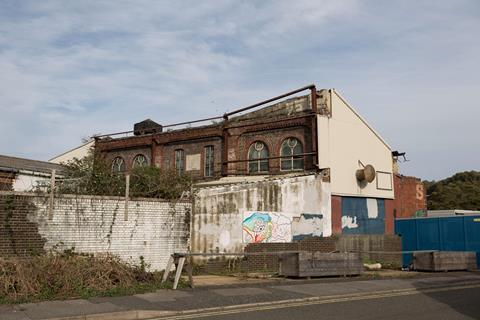







No comments yet