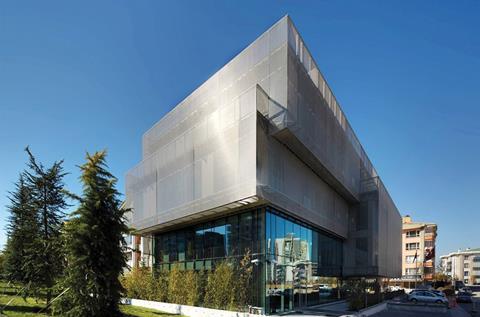Atelier Ten’s low-energy engineering expertise has been used to create a highly sustainable headquarters for the Turkish Contractors Association - establishing an impressive precedent for the country’s builders to follow


Türkiye Müteahhitler Birliği, Turkey - Atelier Ten
This development is an exemplar building in Ankara to showcase world-class environmental design and technologies not currently employed in Turkey. The building, home to the Turkish Contractors Association, incorporates a thermal labyrinth and an active thermal slab cooling system - both firsts in terms of commercial application in the region - and exploits the diurnal temperature range of the local climate to reduce energy demand for heating and cooling. Judges said the development showed a “really good rounded approach” and “raised the bar for the construction industry”. One judge said UK contractors should take note, calling the scheme a “brilliant example of British low-energy engineering.

Al Bahr Towers , UAE - Aedas
The Al Bahr Towers in the city of Abu Dhabi feature the world’s largest computerised dynamic facade, with a design concept based on the “fusion between bio-inspiration, regional architecture and performance-based technology”. The design builds on the concept of adaptive flowers and the “mashrabiya” - a wooden lattice shading screen traditionally used to achieve privacy while reducing glare and heat from the sun. According to Aedas, the origami-like geometry of the shading screen, which folds and unfolds in response to the movement of the sun, reduces solar gain by up to 50%, while also improving levels of natural light and visibility. Judges called the scheme a “serious effort” to tackle the problem of energy-guzzling Middle Eastern towers.
Lower Hatea River Crossing, New Zealand - Knight Architects
Combining a distinctive architectural form with an efficient and functional piece of structural engineering, this New Zealand bridge’s opening mechanism is based on a traditional rolling bascule bridge type - the first of its kind in the country. As waiting times for travellers were a key concern of the client, this mechanism was selected for its speedy operation. The structural steel deck supports are shaped to provide a distinctive elevation referencing its cultural context: the curved J shape is an interpretation of the fish hook motif that is widely used in Maori culture. The new bridge is named Te Matau a Pohe (the Fish Hook of Pohe) after a celebrated tribal chief, reinforcing this impressive design’s sense of place.
New Europe Bridge, Bulgaria - FCC Construcción
The €275m New Europe Bridge is, at 2km, the longest bridge over the Danube and the largest construction project Bulgaria has ever seen. The bridge means that it is now possible to travel from south to north Europe without exiting the EU. For hundreds of thousands of lorry drivers coming from the ports of Greece and Turkey this is a lifeline, cutting 500km off their journey, and reducing the time between Vidin, Bulgaria and Calafat, Romania from a three-hour journey to a 10-minute drive. More than 170,000 vehicles crossed the bridge in the first four-and-a-half months after it opened. The bridge required innovative technical measures such as the first use of specialist components designed to extend the life of the bridge and reduce future maintenance costs.
Queen Alia International Airport, Jordan - Foster + Partners
Queen Alia International Airport is the main gateway to Amman, one of the oldest continually inhabited cities in the world, and its design by Foster + Partners is intended to be grounded in a sense of place and local culture. Built according to a masterplan which enables the airport to grow by 6% each year for the next 25 years, capacity will increase from 3 million to 12.8 million passengers per year by 2030. Construction began in September 2008, and completed on time in March 2013. Drawing on local construction expertise and materials, the project overcame the challenge of translating the repeated dome form in the design into construction drawings by using Foster’s in-house geometry specialists. Overall, the project demonstrated a successful combination of local craft skills and international expertise.
Suzhou High New District Planning Exhibition Hall, China - BDP
This project, one of BDP’s first in China, was won at competition and designed, delivered and opened to the public within 15 months. The 8,000m2 exhibition facility is a centrepiece of the Suzhou Science and Technology Smart City and will showcase the past, present and future development of Suzhou, an ancient city west of Shanghai. Suzhou is one of China’s top destinations, famous for its classical gardens and temples, and BDP says the design is “deeply rooted and integrated into its setting”. Competition between provinces and districts throughout China, in terms of civic pride, scale, speed and the quality of new developments, is intense and drove the project team and client to achieve an impressive new building.
This award was sponsored by DuPont Corian




























No comments yet