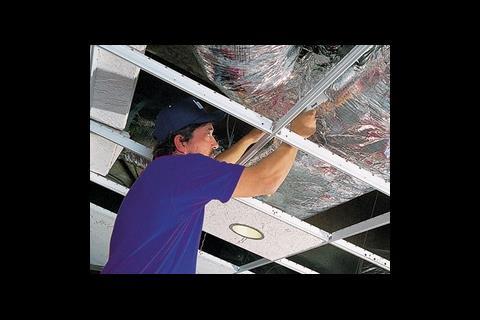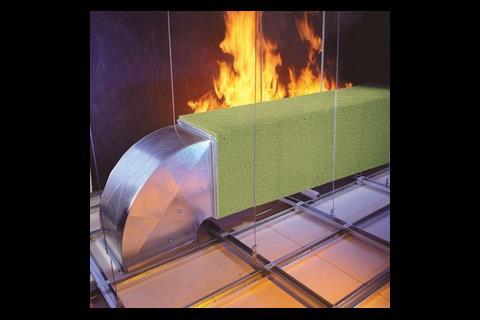Stephen Wise describes the guidance that is available on how to make buildings comply with the regulations that now specify minimum requirements for insulation of building services
Until the latest revision of Part L there was no minimum requirement for insulation of services, which contrasts starkly with the minimum thermal performance requirement of building fabric.
The 2002 revision merely suggested that “a way of meeting the requirement would be to apply insulation to the standards required in BS 5422 to all pipework, ductwork and storage vessels”. Many were tempted to revert to 25 mm of insulation as a catch all. Thankfully the latest revisions at last cover insulation standards for building services.
In 1999 the Thermal Insulation Manufacturers & Suppliers Alliance (TIMSA) commissioned a study that showed that the use of pipe insulation (in both the built environment and process sector) was already saving more than
300 million tonnes of CO2 equivalent annually. Following the 2006 revisions, this should be even higher.
The calculation of Target CO2 Emission Rates (TER) to comply with Part L 2006 for new build domestic dwellings involves calculating the emission rate for a “notional” building of the same size, shape and orientation as the proposed building whose fabric and services meet Part L 2002. An approved calculation methodology must be used. In the case of dwellings this is SAP 2005, and for non-dwellings it is the Simplified Building Energy Model (SBEM).
Both methodologies calculate and adjust the notional building rate, the TER and the actual Dwelling Emission Rate in SAP 2005, and Building Emission Rate in SBEM simultaneously.
The major difference between the two tools is the way they measure the building’s usage criteria. With SAP 2005 the criteria are standardised and there is no opportunity for variation. But SBEM requires the precise definition of the usage of each particular zone within a building to establish the requirement for space conditioning, water heating and lighting. For instance, a primary school has zones such as teaching areas, circulation areas, cloakrooms and store rooms. It may be easier to make savings in emissions against one set of usage criteria than the alternative, so compliance for the building as a whole becomes easier.
Also, because SBEM is relatively new, it requires information about certain technologies that may not be readily available from manufacturers. In these circumstances it may be tempting to accept the default values contained within the tool. However, these are always worst-case scenarios and the expected reduction in CO2 emission is often not reflected in the output.
Overall the calculated reductions in emission rates in SBEM is most sensitive to accurate definitions of, and improvements in, building services rather than the improvement of building fabric.
The approved documents that support these regulations are concise. They concentrate on the requirements of the regulations and how compliance should be demonstrated rather than providing guidance on how to comply. This function is provided by a series of Tier 2 documents that are directly referenced in the Approved Documents. The critical Tier 2 documents for building services engineers dealing with heating, ventilation and air conditioning are:
- Domestic Heating Compliance Guide (for L1A & L1B).
- Non-domestic Heating, Cooling and Ventilation Compliance Guide.
- TIMSA Guidance for Achieving Compliance with Part L of the Building Regulations (for L2A and L2B).
TIMSA Guidance for Achieving Compliance with Part L of the Building Regulations informs the standards on minimum heat loss or gain in the domestic and non-domestic guides.
The standards set were derived after consideration of financial payback, including the social cost of carbon, operating temperatures, utilisation levels, fuel types, and carbon loading and emissivity. They show the maximum permissible heat loss or gain depending on the type of service to be insulated. However, the standard also recognises that there may be practicality considerations, and as such a further test is applied to pipes. This is that the ratio of insulation thickness to pipe diameter can be no more than 1.5:1 for the reference thermal conductivity for that application. The reference thermal conductivity was defined by the most popular material used in that application. A full explanation of how the maximum permissible values for heat loss or gain was derived is included in the guide.
The output of the guide that will be of practical interest to specifiers is the guidance covering where to insulate and minimum performance requirements. This information is then translated into tables that show the thickness of insulation for a range of thermal conductivities to achieve a minimum performance requirement for the specified content temperature. Table 1 shows medium-temperature heating services in buildings other than dwellings. It shows the allowable heat loss for the pipes across all common pipe gauges and the thicknesses of insulation required across the range of thermal conductivities.
In this case, the practicality test is based on the thickness of mineral wool pipe section (thermal conductivity of 0.04 W/mK at this operating temperature) being up to 1.5 times the pipe diameter. For the 17.2 mm, 21.3 mm and 26.9 mm pipes the practicality limit applies.
The document contains similar tables that give precise thickness requirements for other applications, such as chilled water pipework.
How to comply
• Domestic buildings Heating and hot water systems for new and existing domestic dwellings need to meet the standards of efficiency recommended in the Domestic Heating Compliance Guide. They must also be commissioned correctly with a declaration to this effect being supplied to the local authority by a suitable qualified person.Pipes and ducts need to be insulated to the guide’s standards. Mechanical ventilation systems need to perform no worse than those described in BRE Good Building Guide GBG 268. Any fixed household air conditioning system also needs to have a certain minimum efficiency.
• Commercial buildings Services are more extensive in commercial buildings than in dwellings, so their insulation requirements are far greater. Insulation of pipework and ducting is essential, and cooled systems also require control of the risk of condensation.The TIMSA guide presents a series of tables outlining the indicative thickness of insulation for the different services.
Each table clearly indicates the thickness of the insulation in relation to the outside diameter of the pipe (for pipes only), thermal conductivity of insulation and maximum permissible heat loss or gain.
For example, a comparison of the tables clearly shows the differences between heated pipes and cool ducts (table 2). It is interesting to note that more carbon is actually used in cooling air than heating it, so a lower maximum level of heat gain can be justified and more insulation is required.
Throughout the installation of HVAC systems, it is crucial to bear in mind that services will run most efficiently when pipes and ducts are insulated. A well insulated system will cut energy costs, prevent condensation and freezing, provide sound and thermal insulation and protect occupants from contact with hot surfaces.
Source
Building Sustainable Design
Postscript
Stephen Wise is market development manager with Knauf Insulation. For more information email info@knaufinsulation.com
The TIMSA Guidance for Achieving Compliance with Part L of the Building Regulations can be downloaded from the www.timsa.org.uk
Knauf has developed a series of calculation tools, including an HVAC calculation system that provides a practical first step towards a complete solution for those working with the new regulations. It can be used in conjunction with the Part L and SAP 2005 calculators and can be downloaded from www.knaufinsulation.co.uk























No comments yet