The new headquarters of the Royal Bank of Scotland is striking from the outside. But the energy-efficient services inside are every bit as impressive
The design remit for the new headquarters of the Royal Bank of Scotland was short and sweet: a world-class HQ was required that would be capable of accommodating 3,250 people for a total fixed price of £350 million. In 2001, Michael Laird Architects was given the job of transforming the verdant brownfield site - which is close to Edinburgh airport and formerly housed a disused psychiatric hospital - into a corporate HQ.
Working initially with services engineer Fulcrum Consulting and structural engineer Anthony Hunt Associates, Michael Laird designed a scheme with 30,000 m2 of offices, housed in six autonomous blocks along a three storey-high, enclosed central street. An independent ‘energy centre', housing the centralised services, is located at the east end of the building; the other end of the street terminates in a separate executive block. The west of the site has a conference centre, health centre, leisure centre and nursery.
The services had to be energy efficient. "The bank was keen that we delivered ‘commercially sensible sustainability'," says Peter Mark, a director of Fulcrum Consulting. It is a goal that has been achieved: the building is the largest office yet to gain a BREEAM ‘Excellent' rating.
Two separate consultancy firms developed the services scheme for the main office building. Initial design was by Fulcrum Consulting. However, following the appointment of Mace as construction manager on the scheme, multidisciplinary consultant WSP took charge of design of services and structure for the giant main office building. Architect Renton Howard Wood Levine was appointed to work with Michael Laird, due to Mace's concerns about the capacity of the team to handle a job of this scale.
Fulcrum retained responsibility for engineering ancillary buildings, including the conversion of Gogarburn House into a staff centre and the leisure and conference centres.
One of the first tasks WSP undertook was to assess the main office services as part of a major cost-saving exercise. Project-wide CHP disappeared as a result, although a much smaller system was retained for the health centre.
Weather conditions being what they are in Scotland, the high levels of heat gains and a high occupancy level meant natural ventilation was ruled out for the main office. Instead, cladding panels were designed as sealed units - double-glazed to minimise heat loss during winter and with tinted outer glass to cut solar gain in summer. All windows have motorised blinds, controlled from a roof mounted solar sensor, to reduce glare and solar gain.
Watered down
The services design for the main building uses water as the primary delivery medium for heating and cooling. WSP's design is based on the concept of integrated service modules containing chilled beams and lighting.
The chilled beams provide cooling to the space, while continuous ‘finned pipe' trench heaters follow the perimeter of each office floor to offset heat loss from the windows to maintain rooms at an average of 23°C. The higher chilled water temperatures associated with chilled beams and the cooler-than-UK-average temperatures for Edinburgh, allow the chillers to be switched off for long periods (up to 60% of the time) to take advantage of ‘free-cooling' just by using air-cooled condensers. "We wanted to design a system that used higher temperature chilled water to maximise the opportunity for free cooling," says Andrew Scholes, a director of WSP.
Displacement ventilation air on each floor is tempered to 19°C and distributed, via an underfloor plenum, to floor outlets. Air supply rates are based on 16 litres per second of fresh air per person. Adiabatic humidifiers ensure humidity between 30% and 55% to stop condensation on chilled beams. Stale air is extracted via grills and returned to the basement air-handling plant. The system is flexible.
Power to the offices has also been designed for flexibility. An underfloor grid of plug-in busbars supply ‘power bars' at each workstation, via flexible cables, through grommets in the raised floor. "The low-voltage power distribution system enables moves and changes to be accommodated quickly with the minimum of disruption," explains Scholes.
Lighting has been designed to comply with LG3. The lamps are incorporated with the passive chilled beams into ‘integrated service modules' suspended at 2.25 m centres in the coffered ceiling. The luminaires provide an average illumination of 500 lux, utilising T8 linear fluorescent lamps with non-dimmed high-frequency control gear.
Lighting control is set to switch all the luminaires on for defined core office hours. Outside these hours, with the exception of circulation routes that are switched down to 50%, the office lighting is switched off. Movement sensors activate luminaires outside core hours.
The planners restricted the height of the main building and street to three storeys, so locating the plant on the roof was not possible. Instead, there is a separate energy centre at the eastern end of the building. This accommodates the two lead gas-fired condensing boilers and two lag-boilers, which are high efficiency, and the chillers, air-cooled condensers, high-voltage switchrooms and the back-up generators, but not the main air-handling plant or substations, which are located in the basements close to the areas they serve. "The selection of the central plant was based on minimising energy usage," Scholes explains.
For the distribution system, variable speed drives control the volume of water circulated. All the main service runs from the energy centre are restricted to the basement. Service risers in each of the business house route ductwork, mechanical services, electrics and telecommunications to the office floors.
As part of BREEAM strategy, a grey water system using rainwater provides 90% of the flushing water for the lavatories. The system uses large underground tanks already provided to attenuate storm water.
To help attract the staff to the site, the scheme includes a gym, swimming pool, ‘well-being' centre and a small medical suite, as well as the leisure centre. In addition, the existing Gogarburn House has been transformed into a staff club, and an old coach house and stable block have been converted to accommodate a full-time crèche.
There is a conference centre, incorporating an auditorium for 300 people, which Mark describes as "enormous", and meeting/training rooms for 300 more, a double-height exhibition space and a small television studio.
In keeping with the scheme's low energy aspirations, Fulcrum designed a CHP system for the leisure centre, where a gas-fired generator provides part of the building's heating and electrical requirements. The relatively high heating and hot water demands of the swimming pool and its ventilation system are well-matched to the use of CHP. To ensure this heat is not wasted, the pool area's ventilation system is fitted with a heat recovery system to warm incoming fresh air. To maximise the efficiency of CHP, the kitchens in Gogarburn House are also serviced from the same system.
Mixed use
In the conference centre, the mix of different uses required a quite different response - with multiple systems, often working independently to meet the needs of different parts of the building. Auditorium and exhibition areas, for example, have displacement ventilation, with fresh, tempered air introduced under seats via a plenum. Stale air is extracted at high level.
In the smaller spaces, such as the training/meeting rooms, where the change of use is likely to be faster and more unpredictable, variable air volume boxes are employed to give greater control over the amount of air entering each room.
Chilled beams provide cooling in the TV studio, while the heat loads in the adjacent control rooms and editing suite are controlled using localised fan-coil units. To avoid the need for a costly basement, the main air-handling plant, the chillers and the main distribution ductwork are all located on the roof, though behind a louvred screen set back so that it is largely out of sight from ground level.
Plenty of back-up
System failure was not an option. The HQ must remain operational at all times. Therefore, all the main substations, switchgear and the plant within the building are supplied from two entirely independent sources. Even the mains supply into the building is drawn from twin 11 kV volt feeders from a local primary substation at the nearby airport, providing a total capacity of 10 MVA - sufficient for the current scheme and planned future developments at the site. The feeders take diverse routes to the site and 11 kV switchboard in the energy centre.
In the unlikely event of both mains supplies failing at the same time, four diesel generators can supply sufficient power for the building to operate normally. The generating plant starting sequence is initiated via voltage sensing relays on the main incoming supply feeders. "If a generator fails to start a load shedding programme has been incorporated, with the life safety systems, IT systems and office power being the highest level," says Scholes.
If a power failure occurs, business critical operations are provided with two static uninterruptible power supply (UPS) systems with a total capacity of 2.4 MW. A back-up
generator is also installed at the conference centre, which doubles up as a disaster recovery centre to provide an essential fall-back should the company's head office suddenly become inoperable. To facilitate this, the electricity supply has been upgraded to provide twin supply routes to all key equipment and a fully integrated UPS system.
The building also has a large number of telecommunications and computer outlets and an independent telephone exchange and central processor. This means a core staff of 300 can be up and running in the meeting rooms in 30 minutes in an emergency.
In 24 hours, the building's exhibition space can be converted into offices for 300 more, and permanent connection boxes in the car park mean purpose-built, containerised offices can be brought in and hooked up within days - though they may be a far cry from the top-class offices the staff are now used to!
Client: Royal Bank of Scotland
Architect: Michael Laird Architects and Renton Howard Wood Levine
Services design: Fulcrum Consulting
and WSP
Structural design: Anthony Hunt
Associates and WSP
Mechanical services contractors:
Mechanical: Crown House Technologies
Electrical: FES
Air handling: Galloway Group
Controls: Milngavie Controls
QS: Doig & Smith and Davis Langdon Mott Green Wall
Commissioning: Dome BSPM
Construction manager: MACE
Concrete contractor: Laing O’Rourke
Property consultants: Ryden
Downloads
Site Plan
Other, Size 0 kb
Source
Building Sustainable Design
Postscript
Ian Lambot is writing a book about this project; his assistance was helpful in compiling this feature





















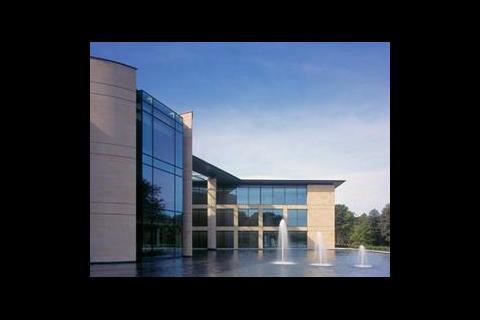
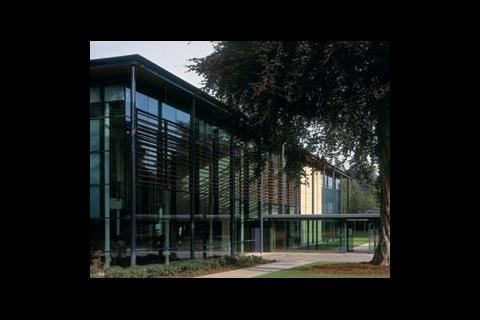
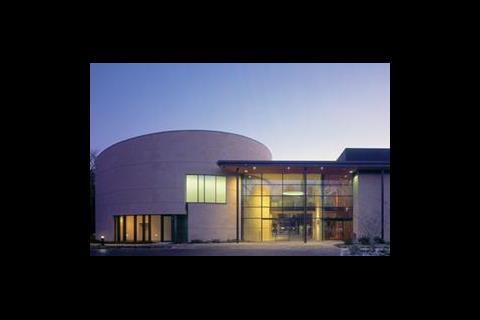
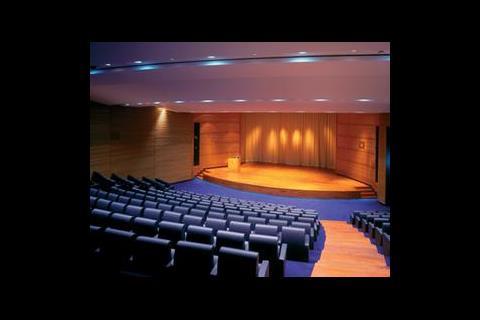
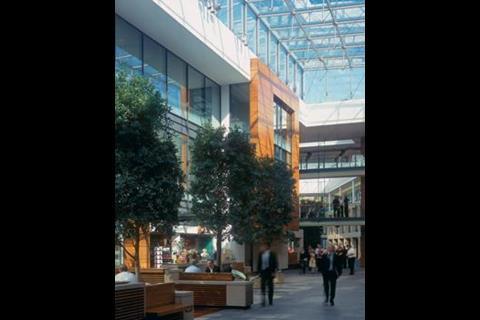
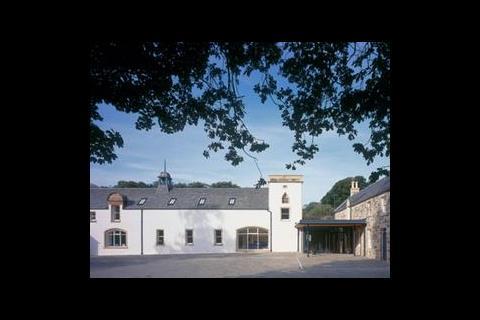

No comments yet