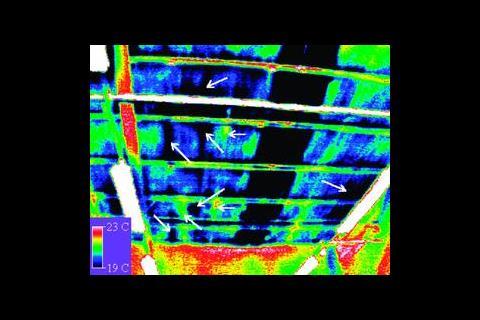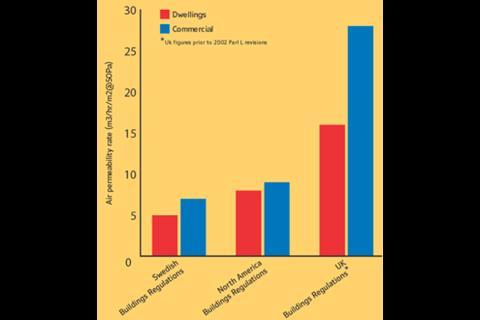With the emphasis now on greater energy efficiency of buildings, airtightness is a crucial factor in making the building services work effectively. This article is the first in an occasional series on airtightness, and how we can set about achieving it.
Air leakage can be defined as ‘the movement of air into or out of the building which is not for the specific and planned purpose of exhausting stale air or bringing in fresh air’. Air leakage should never be considered as acceptable natural ventilation as it cannot be controlled or filtered.
Air leakage through the building must be driven to occur. There are basically three driving mechanisms for air leakage: wind pressures; stack effect pressure; mechanical ventilation pressures. In normal day-to-day operation, a combination of these three will cause air leakage to occur.
A standardised test procedure (in accordance with CIBSE TM23) measures building envelope air leakage for all types of building. This is measured as a leakage rate in cubic metres per hour, per square metre of external envelope area at a pressure differential through the envelope of 50 Pa.
Excessive leakage
Prior to the revisions made to Part L2 of the Building Regulations in April 2002, it was estimated that the majority of new non-domestic buildings constructed would typically lose 50% of total heating loads as a result of uncontrolled air leakage. In addition to direct heat loss, air leakage can often lead to ingress of pollutants, inability to heat or cool localised zones within a building, and occupier complaints of draughts and discomfort.
The primary function of the building envelope is to separate these internal and external environments. If excessive leakage occurs, then there exists a risk that moist air from outside will readily pass through the envelope, to enter the building. In certain circumstances this can then condense internally, or within the thickness of the envelope construction.
Condensation within the envelope fabric can result in:
- Reduced insulant performance (moisture within insulant structure).
- Degradation of insulant structure (collapse of insulation).
- Damage to structural integrity of the envelope (corrosion/decay of assemblies).
Internal condensation will commonly result in:
- Mould growth/odour.
- Damage to finishes.
Controlling leakage
In order to resist the flow of air caused by the driving mechanisms previously mentioned, the building envelope must be constructed with as few unintentional gaps and cracks as possible.
While the building geometry and orientation may be chosen to reduce the effect of the wind, the dominant issue to be considered by the design team and builder is minimising air leakage paths through the building envelope.
To perform the necessary function of controlling air leakage, an air barrier or airtightness layer, must be formed within the envelope assembly.
For an air barrier to function effectively it must be:
- Air impermeable.
- Continuous around the building envelope.
- Strong enough to resist air pressures acting upon it.
- Readily installed and durable.
Materials and components used within the building envelope must be able to resist the flow of air through them. Some materials and systems, such as vapour control layer membranes or composite cladding panels have very low levels of leakage in themselves. Conversely, many doors and shutter assemblies are inevitably far from airtight due to the nature of their form and function. Products and systems should be chosen with low levels of airtightness, so that weaknesses caused by variable workmanship, and co-ordination problems may be offset by airtight elements elsewhere.
Once materials and systems are selected for the envelope, the co-ordination of interfaces between components must be considered carefully. Air leakage is most prevalent at junctions where products and responsibilities meet. For this reason, construction interfaces must be considered carefully so that effective seals are formed.
While the test procedure will exert an air pressure of approximately 50 Pa on the building envelope, extremes of windspeed, combined with the effects or temperature and ventilation systems may exert pressures well in excess of this figure. To this end the components selected to form the building envelope ‘air barrier’ must be selected and detailed such that they can withstand these forces.
This is a significant risk where membranes are utilised within walls and roofs. In such situations, both the integral strength of the product and the nature of fixings/restraint must be considered.
Buildability at construction interfaces is a common problem, and if not considered may lead to details that are very difficult, if not impossible to assemble. Inevitably such situations lead to poor installations, with gaps and cracks allowing air leakage. Many issues should be considered at interfaces, both the nature of seals that may be installed, along with access available to assemble components on site. Due consideration of component weight and size must be made, along with the logical sequence of installation where several elements combine. The durability of products selected must be considered, as many envelope components will need to meet or exceed the design life of the building. While gasket seals and brush strips may wear and become less effective, these are easier to replace than a vapour control layer which has deteriorated within a roof construction.
What’s reasonable?
In comparison with Northern continental Europe, and North America, the UK has not constructed particularly airtight buildings in recent years.
Indeed, in some Scandinavian countries more airtight construction has become routine such that compliance testing now only extends to spot checks. Test data from buildings constructed prior to the 2002 Part L2 revisions suggests that air leakage rates for commercial properties commonly excedes 20 m3/h/m2 @ 50 Pa. That is more than double the level of air leakage allowed in the approved regulatory document. Notwithstanding, low energy and specialist buildings (such as archive and cold stores) have been constructed in the UK with leakage rates below 1 m3/h/m2 @ 50 Pa.
Canadian and Scandinavian buildings commonly return air leakage rates below 5 m3/h/m2 @ 50 Pa (see figure 2), and while their climates are more severe than in the UK construction products and techniques have been developed to meet these levels with relative ease.
The current Part L2 standard of 10 m3/h/m2 @ 50Pa is achievable with relative ease for most types of construction. Indeed, large buildings (such as warehouses or superstores) which benefit from large areas of plain cladding and roofing generally return test results well below the regulatory standard.
Notwithstanding, experience of air leakage tests would suggest that only 50-60% of buildings pass the air leakage test first time. Failures are commonly caused by a combination of detailing and workmanship issues, and quite often by a failure to prepare or understand the test procedure itself.
It is a fact that smaller more complicated buildings require a greater level of care and supervision in the completion of the building air barrier, to achieve an acceptable result. As noted previously, the benefits of more airtight construction in reducing energy consumption are very significant. As future legislation will demand more energy efficient construction, reduced levels of air leakage will be one method of achieving more onerous operational energy targets.
The 2006 revisions to Part L2 are at consultation stage, and these outline energy calculation principles with an aim of reducing building energy consumption (and subsequent carbon emissions) by around 27%. Greater airtightness is highlighted as a significant method of reducing energy consumption. It is therefore likely that airtightness standards will become more onerous in the UK. As a result, designers, component manufacturers and builders will need to become increasingly aware of the requirements of more airtight construction.
As mentioned previously, there are significant energy savings to be made by reducing air leakage through the envelope fabric. Heating and conditioning loads are commonly related back to the number of air changes per hour at ambient pressures. The leakage rate at 50 Pa cannot be used exactly in predicting air changes per hour in normal operation due to variations in altitude and exposure.
TM 23 suggests that as a rule of thumb, air infiltration is approximately 1/20 of the air leakage rate measured at 50 Pa.
One particular model (see table 1) on a theoretical building with envelope area of 5000 m2, suggests that heating and cooling loads could be reduced by 75% by reducing air leakage levels from 20 m3/h/m2 @ 50 Pa to 5 m3/h/m2 @ 50Pa.
As a result of more robust construction, the longevity of the building fabric is likely to be enhanced, along with better performance in terms of moisture/vapour control.
Many people express concerns over sick building syndrome and suggest that more airtight construction may lead to poorer air quality. The adage ‘build tight-ventilate right’ is a more logical philosophy. Indeed a leaky envelope can reduce the effectiveness of air conditioning and ventilation designs by short circuiting air circulation paths around the enclosed space.
The benefits of more airtight construction are now well established and when combined with an effective ventilation/conditioning strategy can offer significant reductions in energy consumption.
The construction industry in England and Wales is now coming to terms with the requirements of the 2002 Part L2 regulations, and while results over the past two years of air leakage testing have been highly variable, results are slowly improving with greater contractor and designer awareness.
Future regulations are also likely to make airtightness no less an issue. An ongoing requirement to reduce energy consumption and carbon emissions from commercial and private properties will force designers to consider strongly the option of specifying and designing more airtight envelopes to achieve energy targets.
- Stuart Borland is managing director of Building Sciences. Call 01235 835323 or e-mail: sborland@buildingsciences.co.uk
Source
Building Sustainable Design
























No comments yet