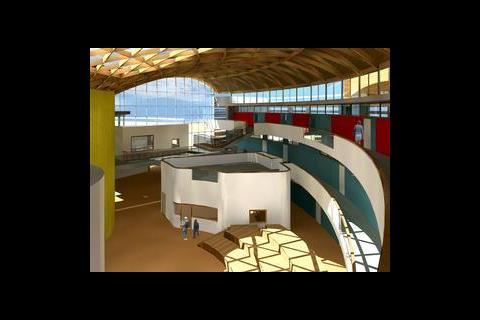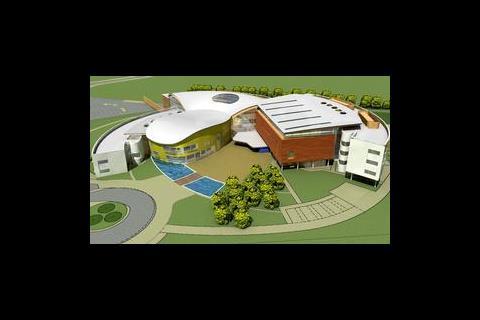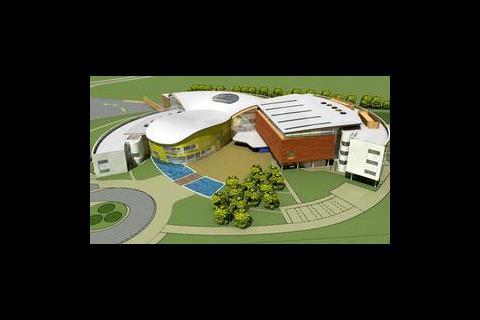However, over the last twelve months there have been two of the largest shake-ups the industry has ever seen: the revision of the Building Regulations 2003 Part E and, in connection with this, Building Bulletin 93: The acoustic design of schools (BB93).
Previously Building Bulletin 87: Guidelines for environmental design in schools, provided advice on the required acoustic performance within schools. Unfortunately this document was not statutory and as such was open to a large degree of interpretation.
Schools are now covered by the 2003 edition of the Building Regulations. More specifically a new Part E4 lays down specific requirements for school buildings. Requirement E4 – Acoustic conditions in schools states that: 'Each room or other space in a school building shall be designed and constructed in such a way that it has the acoustic conditions and the insulation against disturbance by noise appropriate to its use.'
It also states that: 'The normal way of satisfying requirement E4 of the Building Regulations is to demonstrate that all the performance standards in section 1.1 (of BB93) as appropriate have been met.'
The overall objective of BB93 is to provide acoustic conditions in schools that facilitate clear communication of speech between teacher and student, between students, and do not interfere with study activities. Aspects such as providing low background noise levels within rooms, good acoustic separation between spaces and suitable acoustic conditions within the rooms are the necessary acoustic design elements for good learning and teaching to take place.
BB93 lays down minimum performance standards to ensure that these conditions are provided. Section 1 of BB93 outlines performance standards for the following:
- indoor ambient noise levels in unoccupied spaces;
- airborne sound insulation between spaces;
- airborne sound insulation between circulation spaces and other spaces used by pupils;
- impact sound insulation of floors;
- reverberation in teaching and study spaces;
- sound absorption in corridors, entrance halls and stairwells;
- speech intelligibility in open plan spaces.
This recognition is long over due. For years other environmental factors in schools have been considered and requirements laid down as to whether pupils are warm enough or whether there is enough light to see books and boards. Not before time, it has now been made a requirement that pupils can understand what their teachers and peers are saying and vice versa.
Today there is a greater understanding of the psychological effects of poor acoustics in schools and an increased awareness of mild hearing problems in children. International research has shown that children with mild hearing loss have twelve times the risk of poor academic performance than their normal hearing peers. In addition it has been shown that a wide range of children are also at similar risk due to poor classroom acoustics, including those with:
- temporary hearing loss from ear infections;
- glue ear;
- speech and language difficulties;
- learning disabilities;
- behavioural problems such as attention-deficit disorders;
- permanent hearing impairments;
- English as a second language.
It is not just the pupils that need to be considered though. Learning activities and the demands they place on children are important, but consideration of work conditions for teachers is just as relevant. Under poor acoustic conditions many teachers have suffered voice strain, levels of increased stress and general discomfort. The requirements of BB93 will go some way to deal with these issues too.
The new requirements allow for the integration of children with special educational needs and disabilities into mainstream schooling. In this way the requirements of the Special Educational Needs and Disability Act 2001 are now catered for.
This is obviously very good news for children and teachers alike but spare a thought for school architects and engineers.
Architects now have to reconsider proven construction technologies, which may previously have offered a distinct advantage over more traditional methods. Generally, the more lightweight a structure the less resistance it provides to sound (although plasterboard walls can outperform a heavier block wall of the same thickness). This is especially important considering the onerous sound insulation requirements of BB93.
The performance standards for the sound insulation between spaces is given in terms of DnTw (Tmf, max) but most manufacturers provide information on their products in terms of Rw so a direct selection by the architect is now not as straightforward. The area of the partition and the volume and reverberation time of the classrooms have all to be taken into account to calculate the partition requirement. These are issues with which an acoustic consultant may now be required to provide advice.
Other issues such as absorptive finishes required to control reverberation need to be considered carefully. Items such as acoustic panels also need to be durable enough to stand the abuse that they are likely to receive within schools.
In addition and probably one of the most controversial (for architects anyway) aspects of BB93 is that it strongly recommends against open plan teaching areas.
In addition to the flexibility that is provided, the provision of open plan spaces is desirable to collect together complementary activities. BB93 does however state that where open plan teaching areas are proposed then: 'A computer prediction model should be used to calculate the speech transmission index (a measure of speech intelligibility) in the open plan space…"
It goes on: '… computer prediction software capable of simulating an impulse response should be used to create a three-dimensional geometric model of the space, comprising surfaces with scattering coefficients and individually assigned absorption coefficients for each frequency band.'
No problem, if you're an acoustic consultant. The modelling of a 3d space is done either directly within specialist acoustic software or in cad and then imported into the acoustic software where the necessary acoustic calculations can be undertaken.
For engineers also, new challenges are stirred up. BB93 affects the engineering strategy for schools in a similar manner to architects. Engineers now have to consider the requirements of BB93 alongside the requirements of the updated BB87.
The largest impact for engineers is on the building's ventilation strategy. Getting air into the building means penetrating the building fabric, which is doing the very useful job of keeping external noise out. Any penetration will allow noise ingress to internal areas unless these airpaths are acoustically attenuated.
BB93 provides guidance on the acceptability of natural ventilation given the noise exposure of a proposed site for a new school.
It states that: 'When external noise levels are higher than 60 dB LAeq, 30min, simple natural ventilation solutions may not be appropriate as the ventilation openings also let in noise.'
This reflects the need to maintain suitably low background noise levels within classrooms with windows and ventilators open. '…it is possible to use acoustically attenuated natural ventilation when external noise levels are high but do not exceed 70 dB LAeq, 30min'. Implying that sites subject to more than 70 dB LAeq, 30min will require mechanical ventilation.
BB93 requires noise break-in to be assessed assuming ventilators or windows open as required to meet the 8 litres/s/person requirement for classrooms. As a result, it is likely that the number of sites requiring attenuated ventilation strategies will increase, making the integration of architecture, engineering and acoustics even more challenging.
In addition to getting air into the building it is also necessary for air to move from room to room. Crosstalk silencing is nothing new in this sort of building, the new requirements however now mean that in some areas conventional crosstalk attenuators are just not up to the job of providing the degree of attenuation required.
BB93 sets high levels of sound insulation for music and performance spaces. Consequently, complete mechanical ventilation solutions are now required for these types of space.
In BB93 recommendations are given regarding the sound insulation required between classrooms and circulation spaces (such as corridors). Values of acoustic performance are specified for corridor partitions (Rw) doors (Rw) and ventilators (Dn,e,w). Fine, for the partitions and doors, trickle vents 'yes', but not for crosstalk silencers.
To date all manufacturer data pertaining to the acoustic performance of silencers is given in terms of insertion loss (dB). BB93 requires ventilators to be chosen based on their Dn,e,w performance – you try asking a manufacturer for the Dn,e,w performance of his silencer. Does this mean a surge in testing of crosstalk silencers for Dn,e,w? Quite possibly, if there are situations within new schools where trickle vents and their performance just won't cut it.
Summary
Part E4 of the Building Regulations and BB93 are a welcome and necessary addition to the design of today's schools. The standards laid out in the document set out to provide the acoustic standards that our children need to learn to the best of their ability and our teachers need to teach to the best of theirs.
The industry will need time to adjust to the on-cost implications of these new requirements but this is largely because the necessary acoustic requirements within school facilities, even within recent years, under the old BB87 have largely gone unrealised.
Obviously with this being the first edition of BB93, industry testing is likely to reveal practical limitations but these will hopefully be dealt with in future revisions. For now however BB93 goes a long way to address the educational acoustic needs of today.
Case study: Marlowe Academy
Marlowe Academy in Ramsgate is a new school project containing departments including technology, creative and performing arts and sports, business and humanities communications, and science and mathematics. BDP Acoustics were commissioned to provide advice on the acoustic design to the client, architect and building services engineers.Each issue relevant to satisfying the requirements of BB93 was considered. Noise surveys were undertaken to identify external noise sources. Results indicated that despite local aircraft no overly excessive demands would be placed on the external fabric of the building and regular double glazing would be satisfactory.
The updated BB87 calls for natural ventilation solutions to be used where possible and should be encouraged. A natural ventilation design was proposed by the mechanical engineers.
The site is in a generally quiet residential area, however the noise climate is considerably affected by aircraft pass-bys and the maximum external LAeq, (30 mins) is 60 dB. BB93 suggests this to be a significant value when considering natural or mechanical ventilation solutions.
Although this at first seems a borderline case, further analysis shows that the layout of the site is such that simple natural ventilation methods (ie staggered open windows) would result in an exceedance of the internal ambient noise level criteria. Therefore a less conventional form of natural ventilation was required. Acoustically attenuated airpaths incorporating an acoustic infill were designed which provided more attenuation than an open window and only a small increase in pressure drop. For areas with a particularly low internal noise level requirement such as in music and drama classrooms, mechanical ventilation was the only alternative.
Caution is still required with these systems however as low air velocities must also be ensured, which means using larger duct sizes.
For the music/performing arts spaces a low background noise level is required in order for the full dynamic range of the music to be reproduced and in areas where high noise levels are produced noise transfer must be kept to a minimum. Buffer zones (in the form of storerooms) were used wherever possible between music rooms. Where music/drama spaces are adjacent substantial drywall partitions were utilised.
At Marlowe many classrooms do not open into a corridor, they open directly onto an open plan teaching area, separated by a composite facade, comprising a door, plasterboard partition, glazing and crosstalk silencer. Here it was necessary to meet the more onerous requirement of classroom-to-open plan-area using this composite construction.
Higher performance doors were used along with double glazed units incorporating a larger than average cavity to provide an improved acoustic performance per £.
The principle of the natural ventilation system is supply though the facade into classrooms and then from classrooms to the central open plan space with mechanical extraction at high level. To maintain the higher degree of sound insulation between classrooms and circulation/open plan space attenuated air transfer from the classrooms was necessary. This was achieved using large crosstalk silencers, the design of which is incorporated within walls or behind ceilings.
In order to meet the RT requirements absorptive materials other than just carpets were necessary. It is most common for absorption to be placed within ceiling areas, however, the need for the exposed concrete soffit – required to aid the environmental performance of the building – meant that any additional absorption needed to be placed on the walls.
Areas of acoustic absorption have been included on the walls at high level. The positioning of this absorption not only makes the material less susceptible to damage but also means it is unlikely to be covered by pictures or learning materials.
Similar absorptive materials are used within stairwells to reduce the reverberation time and prevent the build up of noise and transmission of noise through them.
A 320 mm thick concrete slab was proposed in conjunction with a carpet and underlay to meet the impact sound insulation recommendations of BB93. In performing arts areas additional sound insulation in the form of a suspended ceiling underneath the slab has been used.
An unusual feature of this building is that the sports hall is located on the first floor directly above the low-noise space of the library making the impact sound insulation requirement particularly onerous. Impact sound from running, jumping and basketballs is controlled using a floating concrete slab with a lightweight floating sports floor above.
A major feature of the Marlowe Academy is its open plan central space. As such, it was of paramount importance that this space was to work acoustically both for the working concept and to meet the requirements of BB93. Especially since it contains a single seminar teaching space at its centre.
Because of the open plan requirement of BB93, a computer model was produced to undertake speech transfer index calculations and thus demonstrate to building control that the minimum values could be achieved.
An operational layout and brief for the teaching space was established in conjunction with the client. This included information on the teacher position, seating plan and number of people walking through the space. The overall noise level from activities in the open-plan space (including teaching and study) and transmitted noise from adjacent spaces was calculated including noise from central cafe and dining areas, study and IT open areas.
Good speech intelligibility can generally be achieved by ensuring: sufficiently low indoor ambient noise levels; a suitable correlation between room size, floor area, shape and volume, and a suitable amount of acoustic absorption and corresponding distribution.
Using the model it was possible to test different configurations of acoustic components such as the amount of absorption and the inclusion of reflective surfaces and screens within the virtual space so that good intelligibility was achieved for all pupil and teacher positions within the seminar space and the open-plan requirements of BB93 were satisfied.
Source
Building Sustainable Design
Postscript
Ian Bromilow is an associate at BDP.

























No comments yet