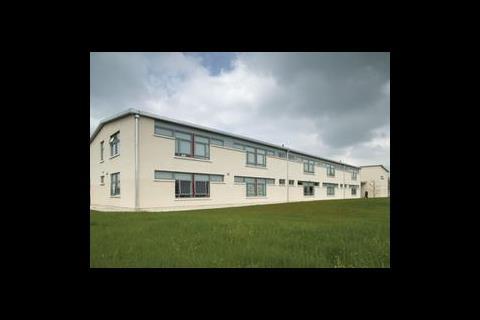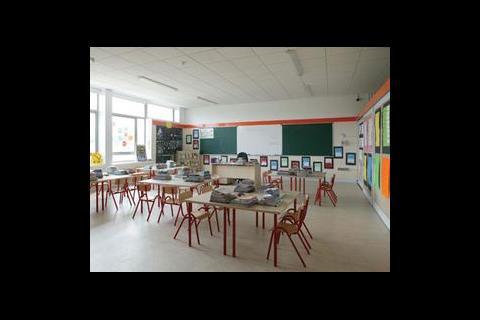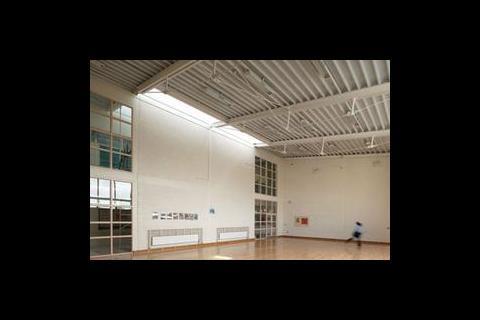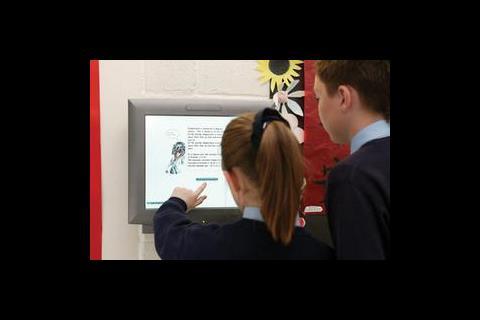This isn't a demonstration building - neither does it contain any new technologies. What makes this school project in the Republic of Ireland special is the practical simplicity and repeatability of its low-energy design
They don't hang around in Ireland. A new design strategy means that new permanent primary school buildings can be provided approximately 15 months from need identification and site procurement.
In continuing its commitment to developing low-energy sustainable buildings, the Planning and Building Unit and the Department of Education and Science in the Republic of Ireland has developed a generic repeat design process (GDP) for primary schools.
The generic design has been developed to tender package stage and is given to design teams to deal with site-specific issues, the planning process and tendering - thus saving design time and costs.
The GRD school project consists of a design for a standard eight, 12 and 16-classroom school that has been designed to comply with the Irish Department of Education and Science's new Technical Guidance Documents. The design also allows for the eight and 12-classroom versions to be expanded with minimal disruption when necessary.
Great care has been taken to optimise the energy performance of every aspect of the school designs and the overall energy impact of the design is considerable as many schools will be constructed to the proven and optimised, low-energy design. The first two of these schools have already been built and several others are currently on site.
In addition to producing a building design that uses less than 50% of the energy used by a school built to good practice standards without significant additional cost, the GRD schools program allows school projects to be fast tracked, and has a huge potential to reduce the environmental impact of Irish schools within a short time period.
The Dublin office of BDP was appointed as M&E engineers by the planning and building unit of the DES through its normal selection procedures. External consultants were appointed to develop the designs with the department's in house architects.
As well as working on the design team for the GRD standard designs, BDP was appointed to the design team for the first of the 16-classroom schools constructed and is responsible for monitoring its energy performance, which was completed in September 2005.
CIBSE Guide F advises that the energy use of a primary school constructed to good practice standards will achieve an energy usage of 135 kWh/m²/y. The GRD schools are designed to achieve an energy use of less than 67.5 kWh/m²/y. Initial monitoring indicates that the energy used at the end of the first year of operation will be approximately 60 kWh/m²/y, although experience has shown that energy usage in the first year of operation is normally considerably larger than subsequent years.
Design details
The schools are insulated to approximately twice the current building regulation values. In Ireland, these are 0.45 W/m2K for walls, 0.25 W/m²K for the roof roof, 0.45 W/m2K for floor and 3.3 W/m²K for windows. The U-values of the GRD schools are approximately 0.22, 0.16, 0.25 and 1.8 W/m2K respectively, making them ready for the new Irish Part L that is due to be introduced later this year.
The GRD design would comply with the UK 2006 Part L2, but the new Irish regulations due out shortly are not quite the same standard as they don't include air tightness testing. However, all GRD schools will be tested - their specification calls for an air tightness level of 5 m³/m²/h at 50Pa.
The first of the GRD schools to be completed easily achieved this target simply by specifying high density block work for the outer leaf of the construction and sealing to it at windows and building junctions.
Careful consideration was given to the passive solar design of the schools. The building plan is provided with 86% of its glazing facing south or east, reducing heating energy by 25% over a typical design. Two slight variations on the design, with main entrances to the north or south have been produced to make sure that the passive solar orientation can be maintained on almost any site.
The passive solar strategy is achieved by placing classrooms on the south and east elevations and tucking lower temperature rooms such as the hall to the north.
Manual off/auto light switches are provided and each class has combined absence and light level detectors, which are based on light level on the working plane rather than daylight level coming in the window.
The installed lighting load from the high frequency T5 fittings provided is 8 W/m2,,, but the lighting energy use will be reduced by approximately 75% by the lighting control system.
In addition to the provision of quality classroom lighting, quality daylight is also provided to ground and first floor circulation areas through a central light well that incorporates the main building stairwell.
Classroom depths and glazing areas were optimised to provide a 4.5% average daylight factor and a quality daylight distribution. However, an area of the classroom that is set aside for computer use is tucked behind the toilet area, where it receives less glare and requires lower lighting levels, and if this area is excluded from the calculation area, a daylight factor of 4.8% is achieved within the normal working area of the classroom.
Ventilation
In terms of fresh air, the natural ventilation scheme was optimised to produce quality, draught-free ventilation by the careful positioning of openings. High level openings are provided at opposite ends of each classroom to produce an even distribution of air. Low-level openings are also provided to maximise ventilation potential in the classrooms.
A drive towards mechanical systems In the UK seems to be largely driven by the acoustic requirements of BB93, which makes it almost impossible to achieve a natural ventilation solution on many sites.
In the Republic of Ireland, the acoustic requirements are considerably more accommodating than those in BB93 and this allows all school buildings to be designed as naturally ventilated buildings. Mechanical ventilation is not used as it is not deemed necessary.
The main heat source for the schools, where natural gas is available, is fully condensing, fully modulating boilers. These boilers are provided with direct boiler temperature modulation in order to maximise the boilers efficiency.
By providing direct boiler weather compensation, the water temperature can be held within the boilers' condensing range for most of the heating season, without the need to oversize radiators.
The use of direct boiler modulation also allows the removal of mixing valves from secondary circuits and generates a nett cost saving. Individual room temperature is controlled by two port valves, fed from digital room sensors that display the room temperature and allow the occupants to adjust it within a preset band to a high degree of accuracy and certainty. Each sensor is provided with wall-mounted instructions and recommended set points.
Water usage is minimised through automatic shut-off taps and dual flush toilets, while local water blending valves are provided to reduce hot water usage. Water usage comes in at 7 litres/pupil/day, whereas a typical school that could be as high as 15 litres/pupil/day, as indicated in CIBSE Guide G.
The hot water usage of the schools is very low, but it is worth mentioning that schools in the Republic of Ireland do not have canteens and their associated water usage.
Monitoring
Meters are provided on the gas supply to the boilers and the water heater, and the main electrical power supply.
These meters are linked to the principal's computer through the schools' IT networks. This allows the principal to monitor energy usage and also allows the meter readings to be called up on any computer in the school so it can be used as part of school projects. In the first of the GRD schools, a touch screen has also been provided to allow the students to learn about energy use in schools and this links into the control system.
BDP is monitoring the first of the schools, which has been fitted with additional sensors, and meters have been provided with a remote monitoring interface for the controls system.
The remote monitoring system allows BDP to tune the controls system and, as all of the GRD schools will respond similarly, the information gathered can be used to set up the controls systems in the other GRD schools.
Building handover
Traditional handover documentation is totally unsuitable for school buildings as it is highly technical and difficult to navigate.
School systems in the Republic of Ireland are looked after by a caretaker, who does not necessarily have any services knowledge. The caretaker is supported by the principal, who isn't likely, either, to have any training in the operation of building services systems.
The systems installed in schools are relatively simple and can be understood without a large amount of training, if the school is provided with clear, non-technical descriptions on how the systems are used and how they can be optimised. To this end, in addition to simple end-user controls, BDP's M&E engineers produced an interactive, web-based manual and energy log book for all GRD projects.
The interactive manual was produced to allow the principal and caretaker to learn how the building services systems work and how to control them in an efficient way, without the need for technical knowledge. The manual contains an energy log book in order to encourage the school to take part in monitoring and targeting of energy use and make improvements in energy use in consecutive years.
It also contains an interactive problem solver which guides a school to solutions to common faults that can occur with buildings services, using photographs from the schools systems. It means that simple problems with the systems can be resolved without having to call out an expensive maintenance service.
This, like many aspects of the project, is an eminently sensible idea. All that remains is to see how pupils and staff respond to the design.
The DART approach to building
For the past eight years, the Planning and Building Unit within the Department of Education and Science in the Republic of Ireland has been using a process called the DART approach to develop sustainable and energy efficiency in educational buildings. This acronym comes from four key areas, namely; design, awareness, research and technology.
The policy is driven by technical guidance documents and informed by building unit professional and technical staff and external partnerships, and has been acknowledged by national and international energy awards.
Rather than develop a unique focus on energy design, the DES has taken a more holistic approach and developed its technical guidance on energy efficiency in school designs as an integral part of the suite of technical guidance documents.
These guidelines encourage the design team to take a complete approach from project conception. There is particular emphasis on elimination of over-design, improved thermal envelope design,passive solar design, natural ventilation and day lighting. The elimination of over-design and specification is important in terms of energy efficiency, as there is no point developing sustainable strategies when the project has been over-designed in the first place.
The Generic Repeat Design process is part of a suite of projects within our energy programme aimed at delivering low energy schools. Future proposed projects include a focus on energy workshops to school managers, projects development tools to provide added value to the new Energy Performance Buildings Directive and broader development of biomass systems.
John Dolan CEng, energy programme co-ordinator
Downloads
Passive solar design in the GRD schools
Other, Size 0 kb
Source
Building Sustainable Design


























No comments yet