University College Cork’s new Environmental Research Institute is not quite what it seems. Stephen Kennett finds that beneath its energy-efficient facade is a full-scale test bed for the design and performance of sustainable buildings
University College Cork’s new Environmental Research Institute is a building with a difference. As you’d expect from a facility built to house over 200 environmental projects, it has strong green design credentials. But what really sets it apart is that this building is an ongoing experiment itself.
Sitting on the outskirts of Cork, the entire building is part of a research project run by the Informatics Research Unit in Sustainable Engineering at UCC. It is to serve as a full-scale test bed, looking not only at the way green buildings are designed, but also at how they perform and the methods used to assess this (see A living experiment, page 27).
UCC’s first priority was to build a facility to rehouse four research centres. The work to be undertaken required both office spaces and laboratories, for uses ranging from analysing soil samples to assessing marine pollution.
The college’s brief was explicit. It wanted a building design that demonstrated a best practice approach to environmental design as well as one that stood out as a low-energy laboratory building to complement the work undertaken inside. With this in mind the college appointed a design team with sustainable credentials: Bucholz McEvoy Architects and BDP, who had previously collaborated on Fingal County Council’s low-energy office on the outskirts of Dublin (BSj 04/01).
Together, they have come up with a straightforward building design. Labs occupy the entire ground floor and northern side of the first and second floors, while the southern side houses open plan office spaces. Areas that don’t require natural daylight, such as the cold stores, have been clustered together centrally with the main circulation routes.
The south-facing side of the building has a higher area of glazing than the other facades and the internal airflow is encouraged to distribute the passive solar gain collected here. Part of the philosophy behind the move into a single building was to encourage researchers to share information about their research in related fields, so a number of break out areas have been built into the areas adjacent to the stairwells. Large glazed areas are located adjacent to these spaces where elevated temperatures wouldn’t cause occupant discomfort and the heat energy stored here is gradually diffused to other areas of the building. During warmer weather, the stairwells will act as thermal stacks to draw warm air out of the building.
BDP set itself an ambitious energy target for the building. Compared to a good practice figure of around 240 kWh/m2/year, it was aiming closer to 100 kWh/m2/year. However, as Chris Croly, M&E engineer on the project explains, it was difficult to know how a building of this type would be used and the exact nature of the varied projects could have a large influence on energy consumption. In practice, the energy use could range from 80 kWh/m2/year to over 140 kWh/m2/year with heavy use.
To complement the passive thermal approach, the building uses a concrete frame construction with cast in situ walls, floors and roof to give it a high thermal mass. While the U-values of these elements exceeded the current relevant Irish regulations and were approximately equivalent to the UK Part L requirements, there would be little additional benefit, says Croly in reducing these values any further. “Once you have reduced the U-values down to these levels, increasing the insulation levels has little or no effect whatsoever on the buildings heating energy requirement”.
Attention was turned instead to infiltration. An airtightness test confirmed a figure of just under the 5 m3/h at 50 Pa that the design team had set itself – good, given the number of fabric penetrations required through the envelope of a lab building containing 23 fume cupboards.
Daylighting and ventilation
The design team was adamant that all the office and lab areas could be naturally ventilated while maintaining the internal design conditions. The shape of the building lent itself to this strategy, with a maximum floor plate depth of 7.5 m and floor-to-ceiling heights in the range of 3–4m.
BDP and Bucholz McEvoy worked closely on the design of the facades to balance the daylight and ventilation needs with heat loss, solar gain and overheating. In daylighting terms, the approach for the labs and office areas differs slightly. As Croly explains, “We were not just looking at how much glass was required, but where it should be placed”.
The design team sought an overall daylight factor of 5%, although they also wanted to keep away from the blanket use of full height glazing. “This throws the daylight below the working plane and doesn’t give value for money in terms of the heat loss to daylight benefit balance,” says Croly.
Instead, the glazing is coordinated with the overall office layout. Desks are set back from the wall, aligned with the higher-level windows; and between groups of desks are full height windows, positioned so that occupants can enjoy the views across the river Lee.
For the occupant-level windows, solar control glass is fitted. This has a transmission rating of 20%, limiting glare and avoiding the need for full window blinds as the design team wanted to avoid the blinds-down, lights-on scenario. As a precaution, each desk is fitted with a task blind mounted on a pivoting arm, which can be used to block glare to individual monitors.
While the lab areas required a background lighting level of 150 lux, a significantly higher lux level is needed on the benches. Glazing has been placed at the highest level possible and the low-level section, below the height of the benches, is infilled with an insulated panel. Task lighting – high frequency T5 fittings – is built into cupboards above the benches to provide the 500 lux bench lighting requirement, while helping to minimise the overall lighting load in the space by providing the higher lighting level only where it is required.
A single-sided ventilation strategy is used in the offices as the primary natural ventilation strategy. In addition to the tilting windows, there are a series of manually operated ventilation doors featuring an external louvre and fine mesh screen to provide virtually draught- free ventilation throughout the year.
UCC was enthusiastic about using the ventilation doors. “On other projects where they’ve been used, we’ve had very positive feedback,” says Croly. “But persuading some clients and architects of their benefits over traditional windows can present challenges.”
Although the design team has tried to reduce complexity, there are a small number of additional high-level motorised windows in the offices. These have local user control, but are over-ridden by the BEMS to take account of high summer daytime temperatures and night time cooling and work in conjunction with the motorised windows at the top of the stairwells.
Ventilation in the laboratories is again achieved using louvred ventilation doors, as well as a second door where the louvres and screen have been omitted. When fully open, these provide an almost 100% free area to meet summertime cooling loads. Again, these rely on manual control, with fine control achieved through the degree of door opening.
Traditionally in lab buildings, the fume cupboards account for a significant proportion of energy use. Part of this arises from the need to maintain the air exhausting from the flues at a minimum velocity of 10 m/s which results in large volumes of warm room air being unnecessarily dragged from the room and dumped. “Our original aim was to duct external air directly to the front of the fume cupboard and avoid extracting warm room air,” says Croly. “But there were difficulties at the time with finding a fume cupboard manufacturer who would be willing to provide an integrated solution that supported this strategy.”
Instead, to reduce the amount of room air extracted, a T-damper is fitted alongside the flues at roof level. As the sash on the fume cupboard is lowered, the damper draws additional external air directly into the flues to maintain the exhaust air velocity.
Active systems
Heating throughout the building is provided by an underfloor system. This is supplied by a heat pump system that taps into a water supply fed from a culvert running adjacent to the River Lee. The efficiency of the heat pump is optimised in a number of ways. Before reaching the heat pump the water is preheated – thereby improving the heat pump’s efficiency – by heat recovered from the cold stores and comms room cooling system as well excess heat generated by the solar thermal array.
The underfloor heating operates at a maximum of 40°C, but the trick to getting the heat pump to operate efficiently is to run it at as low a temperature as possible.
To achieve this, BDP arranged for the twin compressor heat pump to be rewired at the factory to enable individual running of each compressor, under the dictates of the BEMS. This allows control of the unit via a weather compensation routine, which should keep the operating temperature down to 25–30°C for most of the year and raise the heat pumps’ seasonal coefficient of performance considerably.
Overall, the heat pump will provide 70% of the building’s heating requirements, with the balance provided by a condensing gas boiler, sized to act as a complete back-up system.
Eighty percent of the building’s hot water requirements are provided by an 84 m2 solar thermal collector array, with the remaining domestic hot water load served by the gas-fired condensing boiler. The solar array comprises both flat and vacuum collector panels and has been set up with monitoring points to support an additional research project by IRUSE, UCC to assess the performance of the two systems.
Funding for half of the cost of the solar installation (and many of the other sustainable approaches used) came in the form of a grant from Sustainable Energy Ireland; without the benefit of grant funding, the system payback period is estimated at 25 years. This doesn’t take into account future rises in fuel costs and assumes conservative figures for water use.
The only mechanically ventilated areas are the clean room, internal stores, and toilet areas, which are served by three small air-handling units. BPD is so confident of the heat recovery performance of the thermal wheels installed in the units that no heating coils have been fitted.
The future
The building was completed in August this year and researchers and staff will be moving in ready for the new year. Croly expects there to be an initial bedding in period as the occupants get used to the way the building is designed to operate, after which the ongoing work of assessing and monitoring the building’s performance begins.
The building is fitted out with a large number of building and energy monitoring sensors; information from these will be transferred through a BACnet connection to the informatics department and fed into the IRUSE research project.
The results of this project will make for interesting reading and should prove valuable in the long term, not only in assessing this building but also in establishing methods and benchmarks for other low-energy developments.
For BDP, it also marks another step forward in demonstrating that repeatable, sustainable techniques can provide significant benefits in all building sectors. The ERI building follows in the footsteps of Fingal County Hall and Gaelscoil an Eiscir Riada, both of which formed the basis of research into low energy design techniques for office buildings and schools. The principals used in these buildings have been replicated in a number of projects since – the Irish Department for Education and Science has for instance used many of the lessons learned from the research project, Gaelscoil an Eiscir Riada, to feed into future school designs.
“We’re hoping that this building will provide a useful case study demonstrating the use of quality naturally ventilated labs in Ireland. It is also our hope that the research will be useful to anyone considering the construction of a low-energy lab building,” says Croly. “While a single low-energy building has a limited effect on reducing carbon impact, the benefits can be significant if it can be used to inspire and support a series of low energy buildings.”
The experiment that’s a work in progress
Establishing how well a building actually performs in relation to its design intentions is key to improving the design and construction of future buildings so that they have a lower environmental impact. This is one of the goals of Dr Marcus Keane, director of the Informatics Research Unit in Sustainable Engineering (IRUSE) at UCC. The work undertaken by this department focuses on the research and development of integrated computer-based building information models (BIM) that support a building life cycle approach. The BIM includes benchmark, simulated and real-time operation data relating to the energy performance of the building.
Part of IRUSE’s research project based on the Environmental Research Institute’s building is to study when and how decisions affecting energy performance are made during the design and operation of the building. To make this possible, the construction team has worked in a virtually paper-free environment, enabling IRUSE to capture all the decisions and correspondence made at the design and site stages of the project.
The virtual (computer-based) BIM was created at the outset. This was developed as a data model capable of capturing and storing the building as it progressed from design to construction to operation. All the data relating to the building’s performance – such as geometry, materials, energy systems and components, occupancy schedules, environmental conditions as well as operational data – is included in the model.
The BIM is based on the IAI Industry Foundation Classes (IFC) data schema. This allows for the integration of all the building views (geometry, material, HVAC systems etc), enabling interoperability among the various tools needed for performance-based assessment across the building life cycle, such as whole building energy simulation.
With this in place, the research team can develop and monitor the performance of the building using an Idealised Effectiveness Ratio (see below). This creates a “feedback” loop that will enable designers and researchers to determine the effectiveness of design decisions against real-time performance data for buildings and to analyse conventional and non-conventional systems both individually and also in combination.
This philosophy will enable future building designers to develop performance benchmarks from the very beginning of the design process and to track these throughout the building life cycle as part of its official “as-built” documentation. Hopefully, this will lead to better understanding of how design intent translates into building performance – and how building performance can lead to improved and better informed design activities.
The future goal is to develop a host of BIMs for a variety of building types that will help inform educators, designers, contractors, facilities managers and, importantly, clients. Ultimately, however, IRUSE anticipates that this work will be instrumental in providing a legitimate framework to underpin the EU Energy Performance of Buildings Directive particularly in light of the need for both an Asset and Performance rating.
Source
Building Sustainable Design




















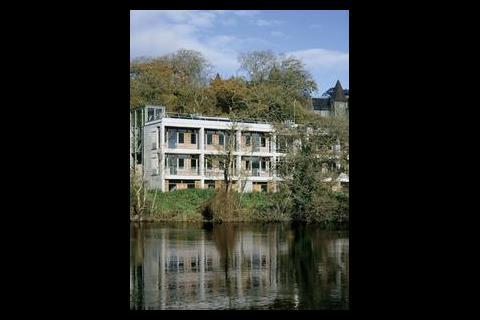
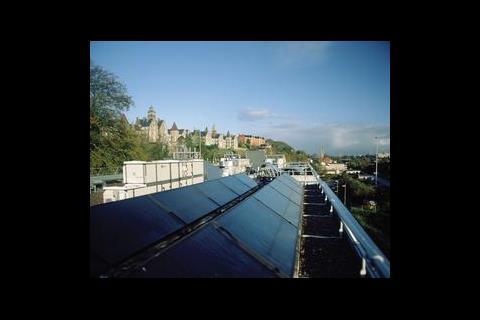
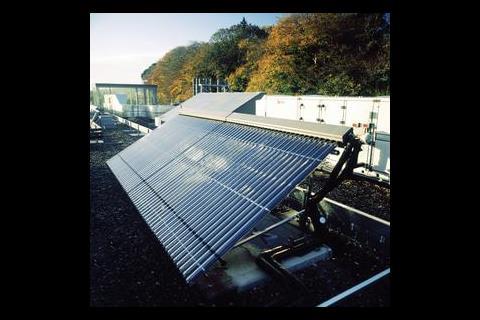
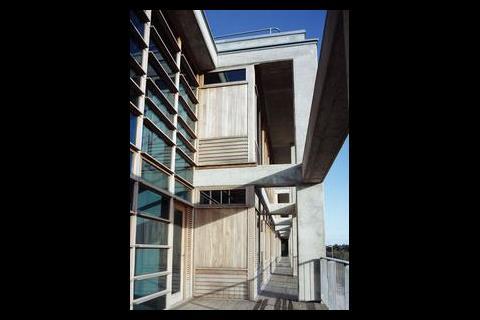
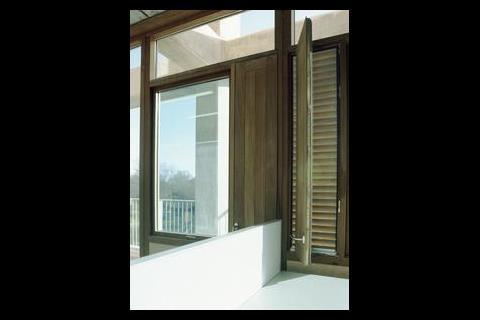
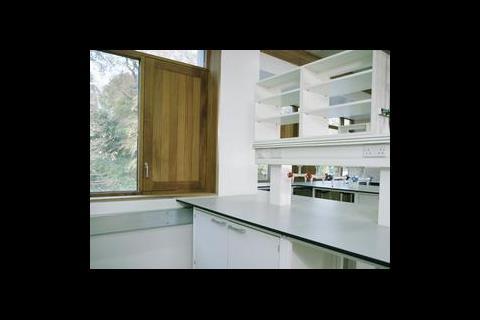
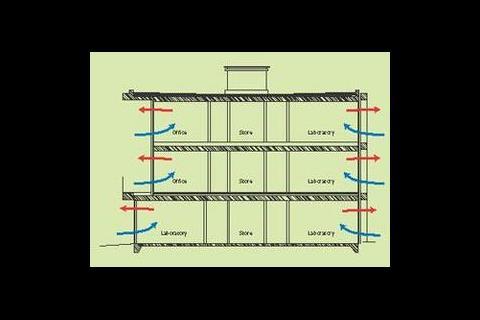
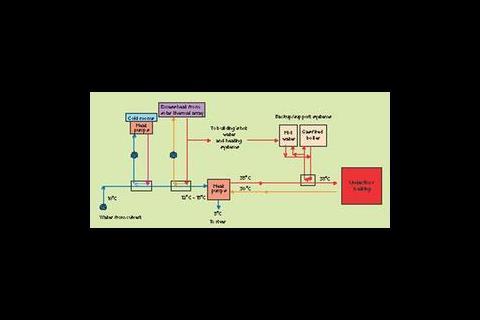

No comments yet