St Pancras station is about to become the last vital part in the 186mph link that connects London with the rest of Europe. So just as well that it’s an architectural and engineering triumph, then. Martin Spring looks at how it was achieved
On 14 November, long-distance travel in the UK will at last heave its way into the 21st century with the opening of this island’s first high-speed rail line. Eurostars will then zap between London and the Channel Tunnel at 186mph, chopping the travel time to Paris to two-and-a-quarter hours. It has taken 13 years and £5.8bn to create the rail link that will bring the system on the English side of the channel up to that on the French. The project has entailed 68 miles of high-speed track, three stations, 152 bridges and 16 miles of tunnel.
All but one of the components of the link are new. The glaring exception is the London terminus. Far from being a high-tech feat of contemporary engineering, it has been formed by the conversion of a decrepit, underused 139-year old station: St Pancras.
The £800m station refurbishment was a highly complex project to plan, design and build. London & Continental Railways is the private sector partner for the whole Channel Tunnel Rail Link; its design and project management was handled by a consortium of Bechtel, Arup, Halcrow and Systra. For St Pancras itself, an initial design by Nick Derbyshire of British Rail won parliamentary approval in 1996, and it was then worked up by Foster + Partners and then by Alastair Lansley, London & Continental’s in-house architect.
When it came to construction, the restoration of the 1868 trainshed and its brick shell formed only a fraction of the project. Yet even this was an elaborate and painstaking process that could not escape the unblinking gaze of English Heritage. The reason was that the trainshed, designed by Thomas Barlow, is an industrial cathedral with a single vault of steel and wrought iron that spans the entire 75m width of the station; for half a century it held the record as the world’s widest-span building. Together with George Gilbert Scott’s neo-gothic enchanted castle in front of the station, it is listed grade I, on a par with Westminster Abbey.
The rest of the station project was a matter of unravelling the old building and slotting in a plethora of 21st-century transport and retail facilities. The six Eurostar platforms have been given pride of place in the Barlow trainshed. But they come with international departures and arrivals lounges, together with their passport controls, and these have been slipped into an extensive undercroft directly below the trainshed. And since the Eurostar trains are a quarter of a mile in length, an extension had to be tacked on to the end of the Barlow shed. Another seven regional railway platforms have been fitted into the extension trainshed, while deep below the far end of the terminus, a branch station has been built around the existing underground Thameslink line.
And that’s not the end of it. The building has been fitted with 62 shops, cafes and restaurants, nearly all beneath the platforms. And finally, the entire west side of the old building has been rebuilt with facsimile Victorian arches.
Such a huge, intense and varied project, combining historic conservation, new building, heavy civil and rail engineering and fitting out would be beyond any single contractor. Instead, the shell and core was let in April 2002 to a mixed bunch of big hitters, comprising Costain, Laing O’Rourke, Bachy Soletanche and Emcor Rail.
The challenge to the construction team was not just to carry out such a diverse mix of construction processes in a single building but to do so while keeping trains running and the neighbours happy. Not surprisingly, this called for convoluted sequencing that had to be altered when problems cropped up.
An early hiccup was created while building the underground Thameslink station. A grave of some 7,000 bodies was discovered, and this delayed the project by three months. Next, more than 1,000 concrete piles were sunk along either side of the tunnel and precast beams laid between them while trains continued running through. The plan was to complete this stage with 24-hour working over 27 weeks. But the 24-hour working arrangement was ditched after neighbours complained, and this added another eight weeks.
After that, the extension shed was erected directly above the tube line at the same time as the branch station was built around it. The shed was built in two halves so that regional trains could keep running. And when it came to refurbishing and converting Barlow’s shed, the main platform deck supported on cast-iron undercroft columns had to be strengthened with reinforced concrete. While this heavy engineering went on, the steel arches of the vault had to be temporarily propped with adjustable steel tie bars. And for the facsimile arches along the western flank of the building, handmade red clay bricks, dressed stones and lime-mortar joints were all meticulously matched to the original arches they adjoined.
In August this year, the main building contract was succeeded by a fit-out contract let to ISG. As well as fitting out the public areas, ISG’s contract entails co-ordinating shopfitters for the 62 retail units.
At the end of the day, what sort of terminus building has emerged out of all this diverse construction activity? Can it be anything but a retrograde step that yanks high-speed rail travel back into a cosy heritage setting and creates a baffling jumble of new and old?
Well, no. The conversion works in the opposite way. Rather than imposing some strange new use on a redundant old building, it pulls the station from the 19th to the 21st century. And it turns out that the historic building takes to modern transport like a duck to water. In fact, the hunk of heritage ends up being more exhilaratingly modern than the new-build extension tacked on to it.
What sort of terminus has emerged out of all this activity? Can it be anything but a retrograde step that yanks rail travel back into a cosy heritage setting and creates a
baffling jumble of new and old? Well, no …
It is the restored Barlow shed that shines out as by far the most exhilarating element of the scheme. Sadly, over many decades, it had become dark, gloomy and dishevelled. In other words, it had degenerated into a shed in the meanest sense of the word.
The restoration, designed by engineer Arup and Pascall + Watson Architects, involved removing all the boarding that had obscured the centre of the vault and adding narrow strips of slates along both flanks. The glazing system has been reinstated in its original ridge-and-furrow configuration. The dark brown paint on the wrought-iron lattice arches was replaced by sky blue.
The opaque Georgian wired glass has been replaced with clear double-glazing. And all the hanging paraphernalia of lighting booms, cables, ducts and loudspeakers has been removed, and electric lighting now shines out of inconspicuous slimline booms suspended just above head height.
The result is an all-round spectacle that knocks your head back, your eyes staring upward and your mouth open. The sky-blue arches recede into the sky. With daylight flooding in and no visual distractions, the effortlessly soaring quality of the vault, the graceful curve of its arches and the immense void that they enclose all have great impact. On bright days, sunlight casts patterned shadows of the roof trusses on the redbrick side walls. And lest you forget that you are standing in the heart of the capital, the clear glazing offers views out to Gilbert Scott’s spiky clocktower.
An immense, airy, uninterrupted space, a vast look-no-hands roof, full-intensity daylight and unrestricted views outside – you can’t get more modern than that. No wonder the sleek, high-speed Eurostar trains that slip in and out of it look like its natural denizens. What adds to the glamour of the spectacle is an open champagne bar that stretches 92m along one side of the concourse, making it the longest in Europe.
The second main component in the station project is a building conversion entailing radical change of use. The extensive undercroft that stretches beneath the public concourse and platforms was out of bounds to the public, as it was built as a vast bonded warehouse for beer brought in by train from the breweries in Burton upon Trent. Beneath a low, flat ceiling, a forest of cast-iron columns stretches out in all directions on a constant 4.57m grid that resembles the Great Mosque in Córdoba. Lansley’s conversion is in a minimalist Fosteresque mode with a lot of clear glass, polished steel and flush surfaces that offer minimal visual intrusion. The floors are finished in a rich jotoba hardwood. In addition, daylight is channelled into the departures and arrivals lounges by nine glass-sided slots containing travelators leading up to the platforms.
Alongside the departures and arrivals lounges is an upmarket shopping arcade that runs the length of the trainshed, which Lansley says “should have the feel of Burlington Arcade, not Oxford Street”. It borrows the exhilarating space and daylight of the Barlow trainshed overhead, and the commercial instincts of the retailers are kept in check by frameless glass shopfronts and a strict control of signage.
The last overground component is a 230m new-build trainshed directly behind the Barlow structure. It contains 13 platforms, six of which are earmarked for the rear half of the Eurostars. This is another piece of Fosteriana. “I’m so into Foster, I’m almost adopted,” quips Lansley. But then, the initial design really was by Foster + Partners. It is a sleek rectangular box with flush side walls of clear-glazing at platform level and glass blocks above. The roof is a saw-tooth canopy of repetitive northlights.
Thankfully, the new shed avoids any conflict with its neighbour, as its roof is set level with the lower bar across Barlow’s glazed gable end. It is also a neat, modern, functional building. That said, its interior is unexpectedly gloomy. Lansley admits that the northlights were originally designed to face south, but were switched round at the last minute after train drivers complained they might be dazzled by glare. In other words, the 21st century extension is eclipsed by the 19th century Barlow shed.
Alongside the refurbished and extended station, Transport for London has completed a spacious underground ticket hall and is planning more underground links between St Pancras and King’s Cross mainline station and its underground station. With its increased number of railway platforms, a new drive-through coach station, improved links to King’s Cross station and six tube lines, St Pancras has become the heart of London’s largest transport interchange. Despite that, the building fits remarkably neatly into the fabric of London.
The reason is that the railway lines and platforms were originally built at first floor level in order to clear the Regent’s Canal directly behind the station. Far from being a barrier, the station and the railway leading out of it are permeable at street level with two shopping malls and two roads passing directly through it.
All in all, the converted St Pancras is truly a station of our times. It is a historic building where the original use has been updated without contrivance. It has brought so many modern transport and retail facilities under its skirts without looking ungainly or disrupting the city around it. Not least, the restored Barlow shed looks as modern and exciting as any contemporary station …
Destination St Pancras: Christian Wolmar on why the London terminal is the right one
The fortuitous decision to locate the London terminal of the Eurostar services at St Pancras was taken relatively late in the day. The original plan for the Channel Tunnel Rail Link was for an entirely underground terminal at King’s Cross with the line running in a tunnel from south London. However, a proposal by Arup for a route through east London, with a station at Stratford, was accepted by Michael Heseltine, the then environment secretary, in 1991.
It was a good move, creating a scheme that offered far more regeneration benefits than its predecessor, but the change meant that the terminus and the line would be completed long after the 1994 opening of the Channel Tunnel. Indeed, with subsequent financial problems – requiring two sets of refinancing – and more prevarication, it is now 13 years since President Mitterrand made his famous remark at the opening of the tunnel about how Eurostar passengers would enjoy a long slow look at the Garden of England, but then whizz through northern France on the completed high-speed line.
The location of the new terminus has several advantages. With its proximity to Euston and King’s Cross, as well as the domestic services into St Pancras, it provides ready access to many people coming in from the north. The station, too, is the best connected in London as it is served by six tube lines, as well as Thameslink trains and, from 2009, the terminal will also be used by the high-speed trains from Kent. However, although these will greatly speed up journeys for many Kent commuters, they are controversial, since they will not only attract premium fares, but also mean a reduction in existing services to stations such as Charing Cross and Cannon Street that are more convenient for people working in the City.
There are disappointments, too. First, for some time to come Eurostar will only serve its existing destinations. It won’t be until early next year that other destinations will be considered. There are plenty of towns in northern Europe such as Cologne or Amsterdam that could be reached within four hours of London, but Eurostar has decided to play it safe for the moment, which leaves plenty of spare capacity on the new line.
Second, a plan to run direct trains from British provincial cities, both during the day and at night, was scrapped when British Rail, which had promoted the idea, was privatised.
Moreover, the Channel Tunnel Rail Link will not be followed by a successor for decades, if ever, as even the assessment has been postponed by the Department for Transport until 2014 at the earliest. In Europe, by contrast, there is a genuine high-speed revolution, with major networks being developed in Italy, Spain and Germany, as well as in France, which recently opened its fourth major line, TGV Est. Britain, the birthplace of the railway, now finds itself lagging behind the rest of Europe.
Still, it would be churlish not to celebrate the achievement of those who pushed through the construction of the railway and the refurbishment of the wonderful St Pancras in the face of considerable odds. Just like their Victorian forebears who created Britain’s railway network, they showed vision and foresight, and their legacy will survive well into the next century.
Christian Wolmar is a transport journalist and commentator. His history of the railways, Fire and Steam, has just been published by Atlantic Books, £19 99,
Key points
- London’s grade I-listed St Pancras station of 1868 has been converted to the UK's first high-speed rail terminal
- Conversion cost £800m as part of the £5.8bn Channel Tunnel Rail Link
- Original wide-span trainshed of glass and wrought iron restored to house Eurostar rail platforms
- Former beer warehouse below platforms converted to arrivals & departures lounges and shopping arcade
- New rear extension built to house superlong Eurostar trains and regional rail platforms
Project team
Client and architect London & Continental Railways
Consulting engineers and project managers Bechtel, Arup, Halcrow, Systra
Main contractors Costain, Laing O’Rourke, Bachy Soletanche, Emcor Rail fit-out contractor ISG
Downloads
How it all fits together
Other, Size 0 kb





















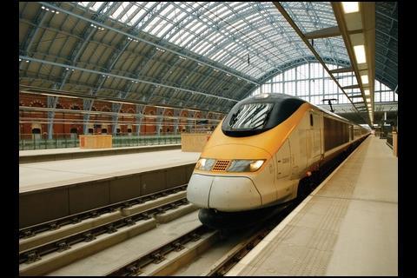
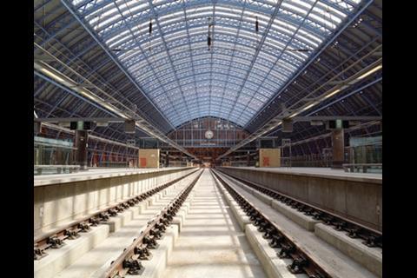

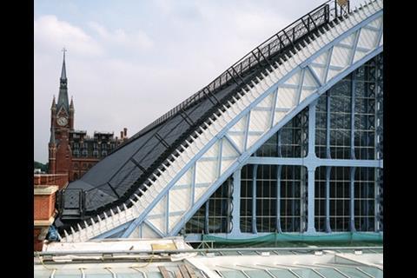
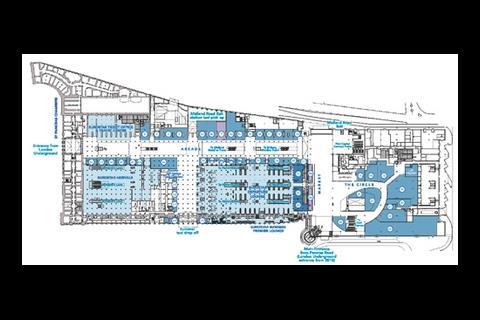
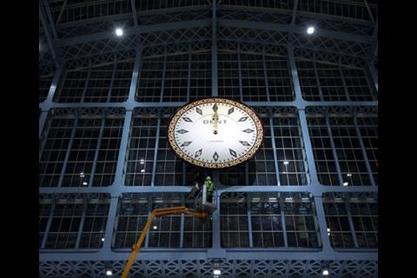
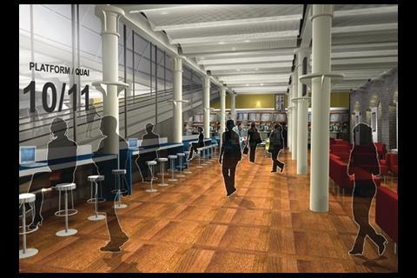
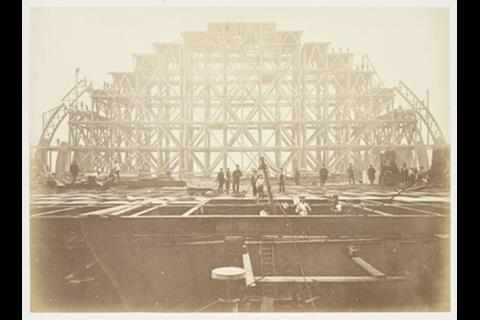
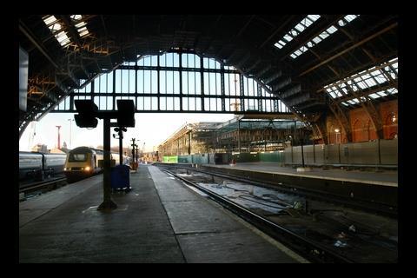
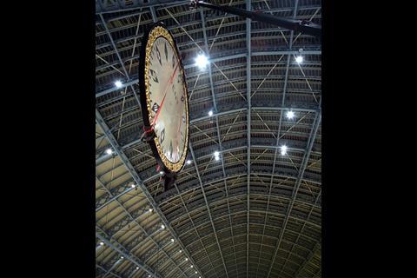
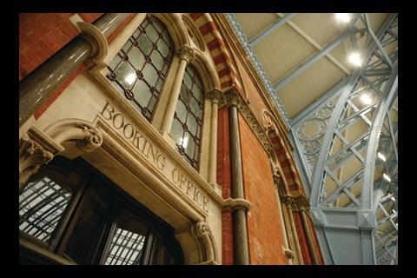
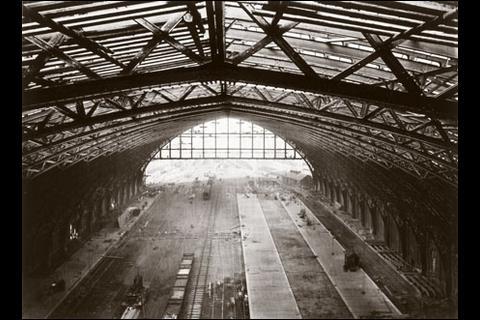
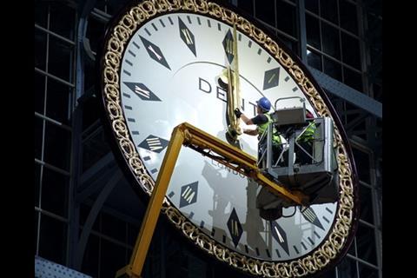
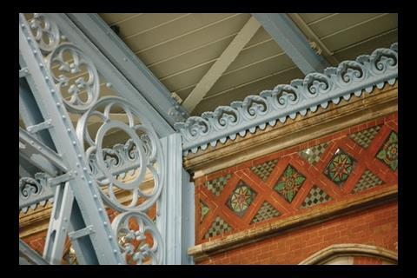
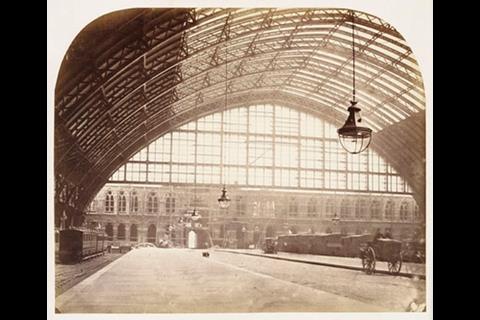
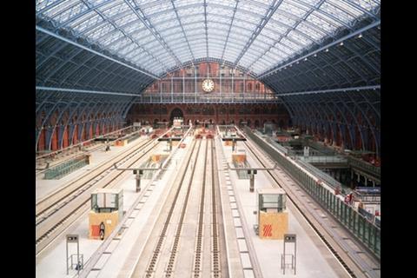
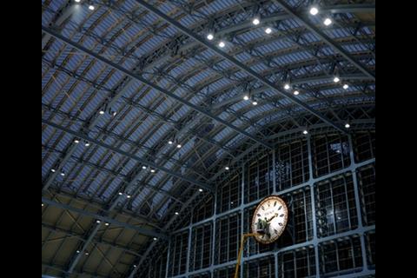

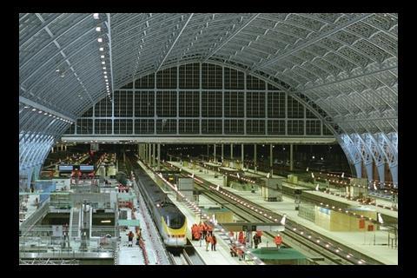
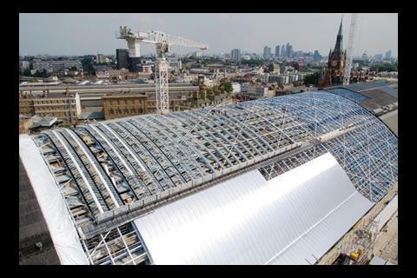
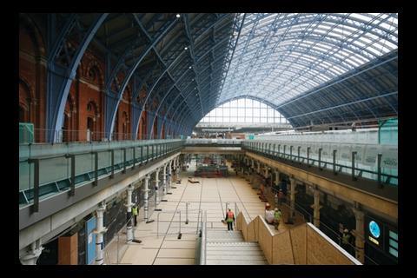
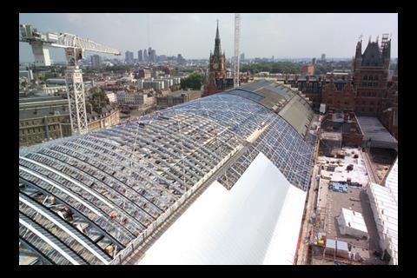
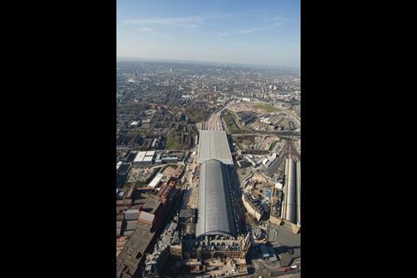
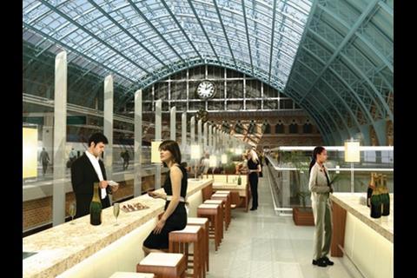
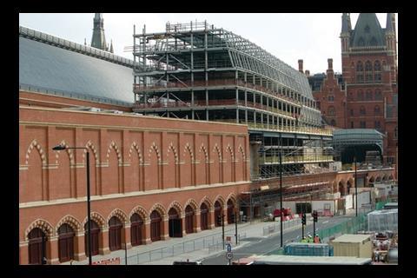
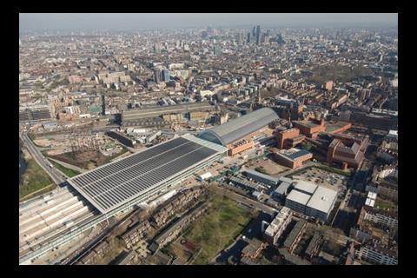
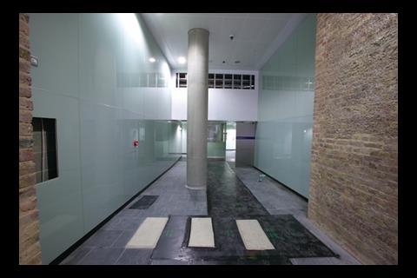
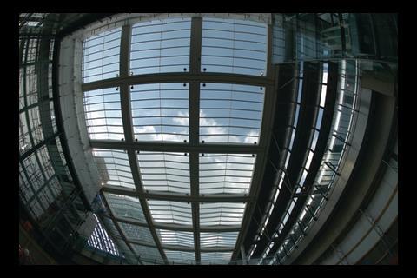
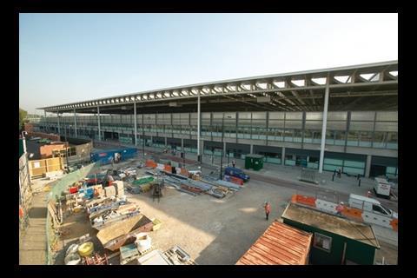
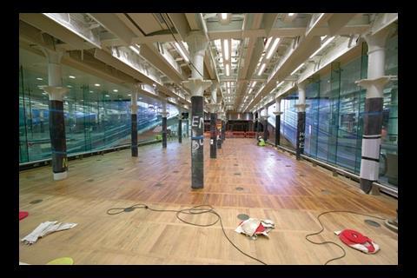
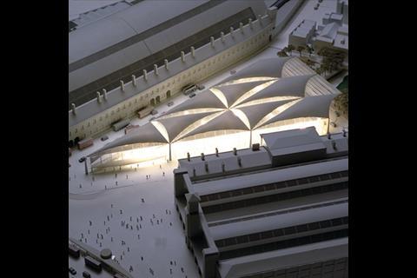
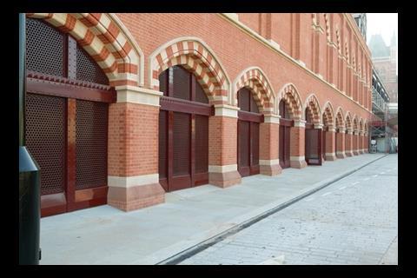
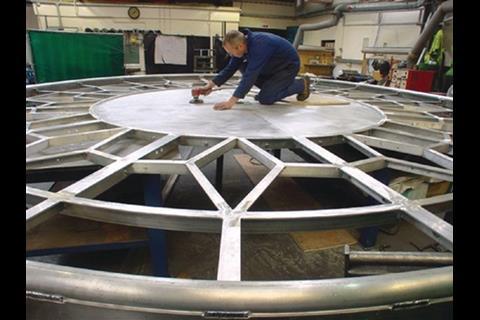
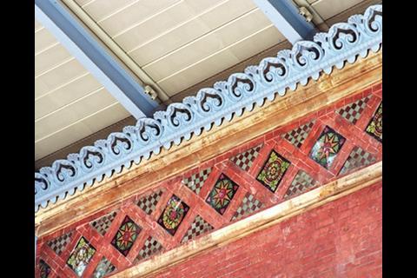
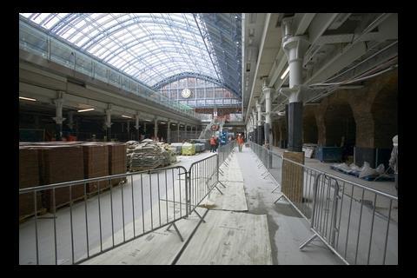
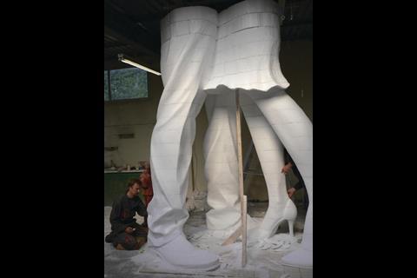
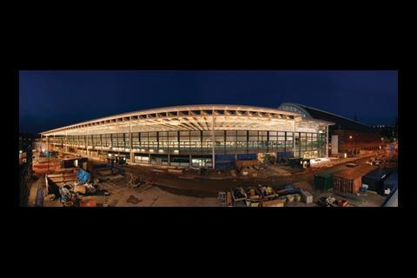
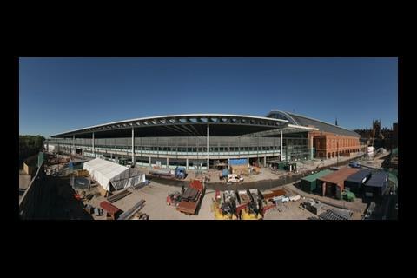







No comments yet